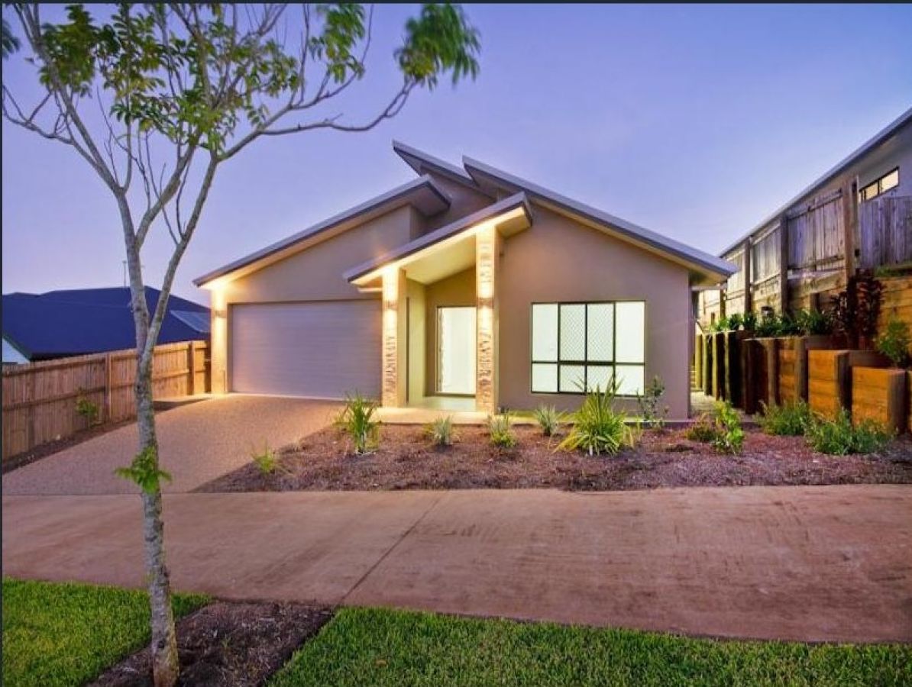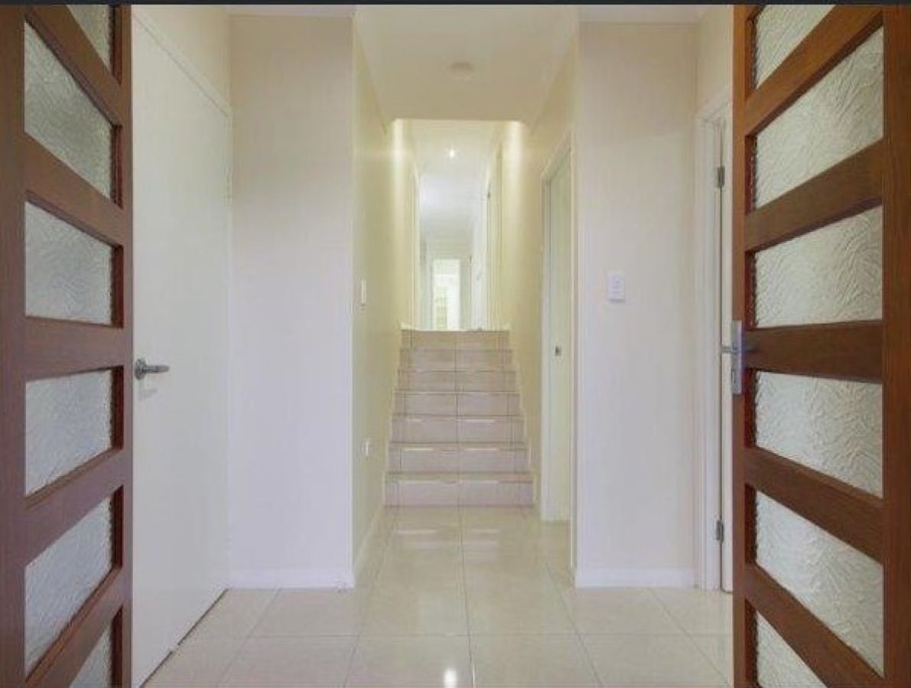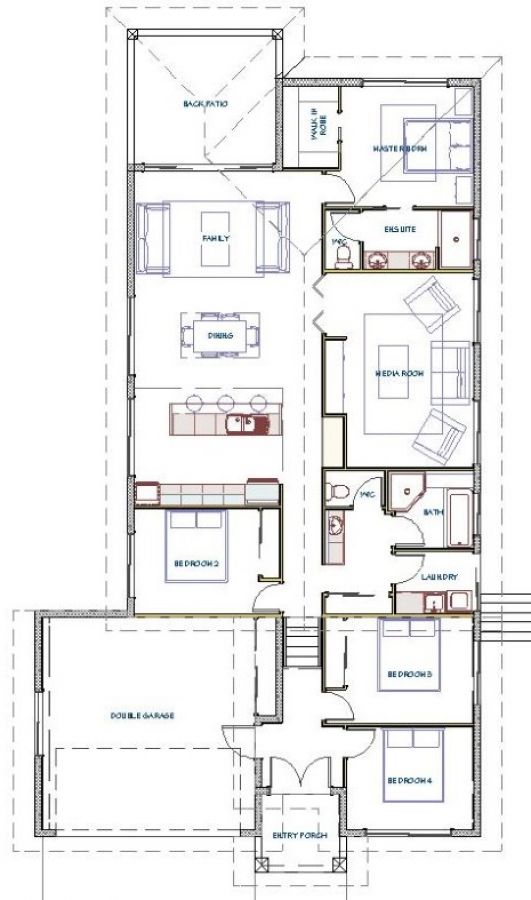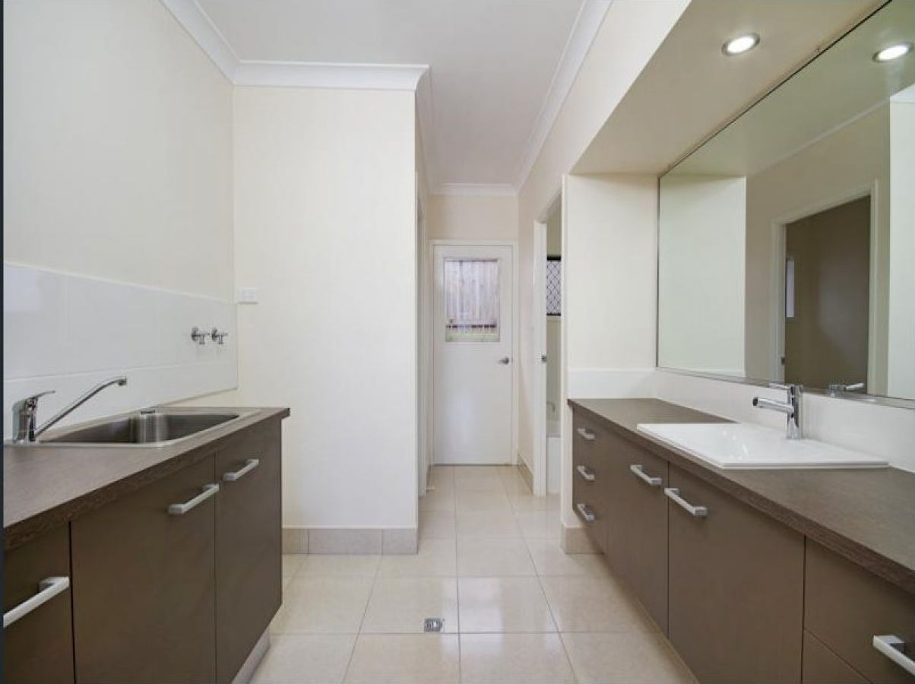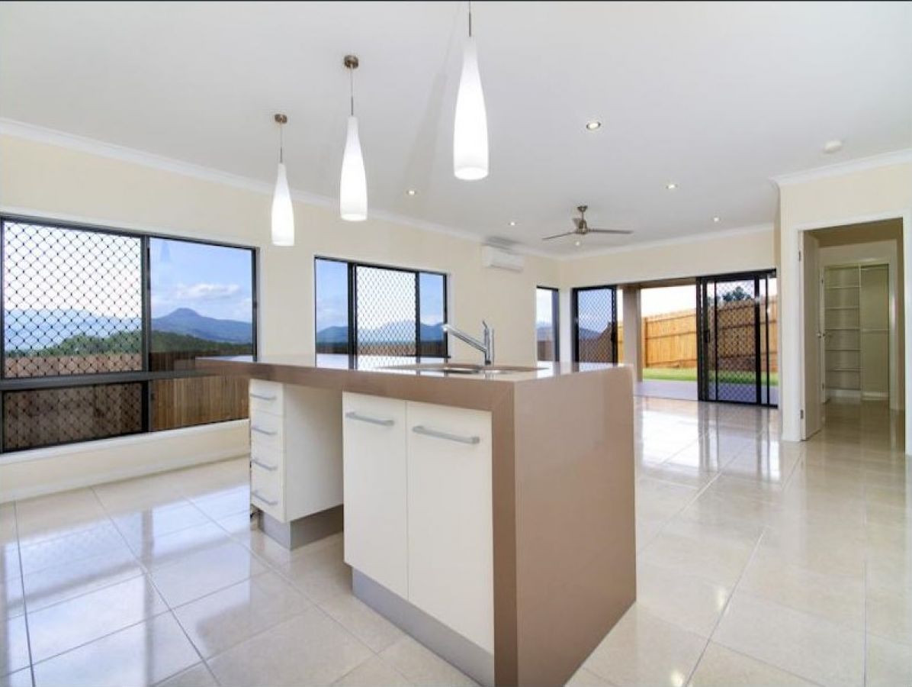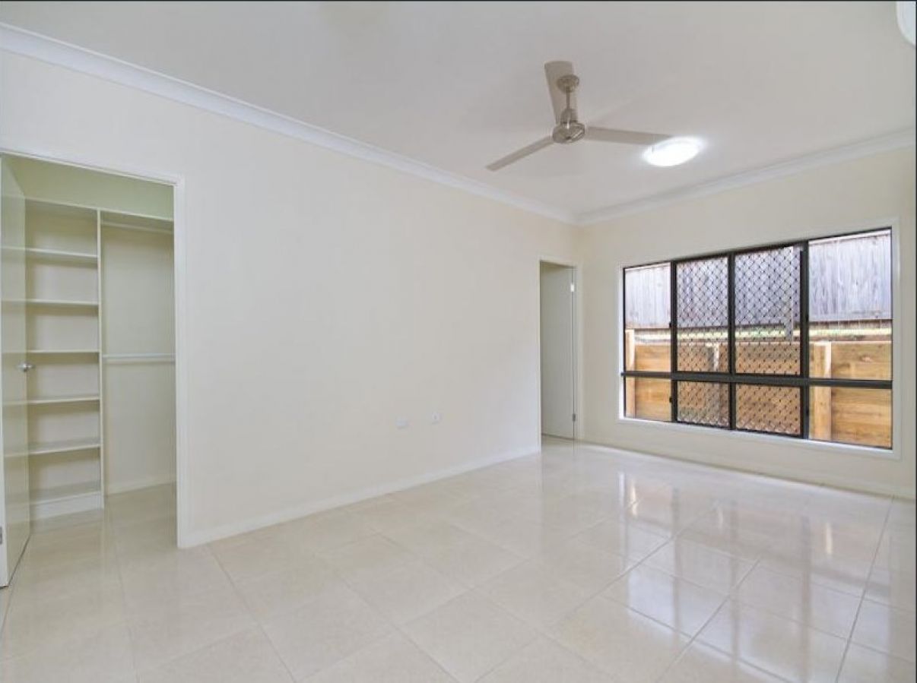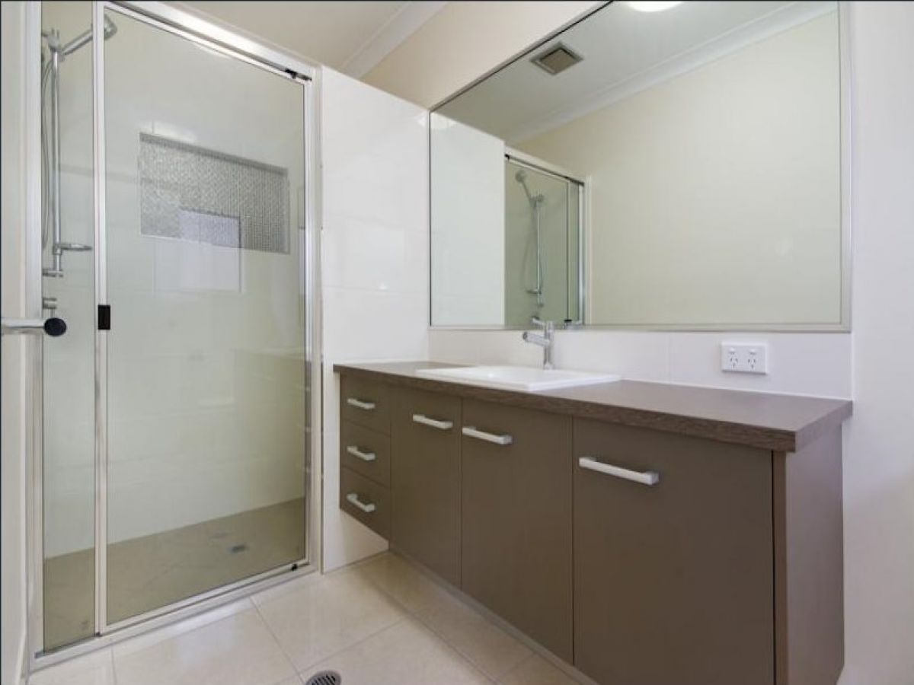Treetops Design
This split level design suits a narrow block.
Drift through the double front doors and up to the heart of the design, The modern kitchen, dining and family room connects seemlessly to the outdoor living space of the back patio. All of which are designed to take in the surrounding veiws. The Master bedroom is segregated from the rest of the bedrooms for maximim peace and quiet and is serviced by a his and hers ensuite and a spacious walk in wardrobe. The separate family sized media room offer the ideal space to kick back and enjoy a movie
The double lockup garage includes extra storage. A well thought out home you'll be proud to call home
