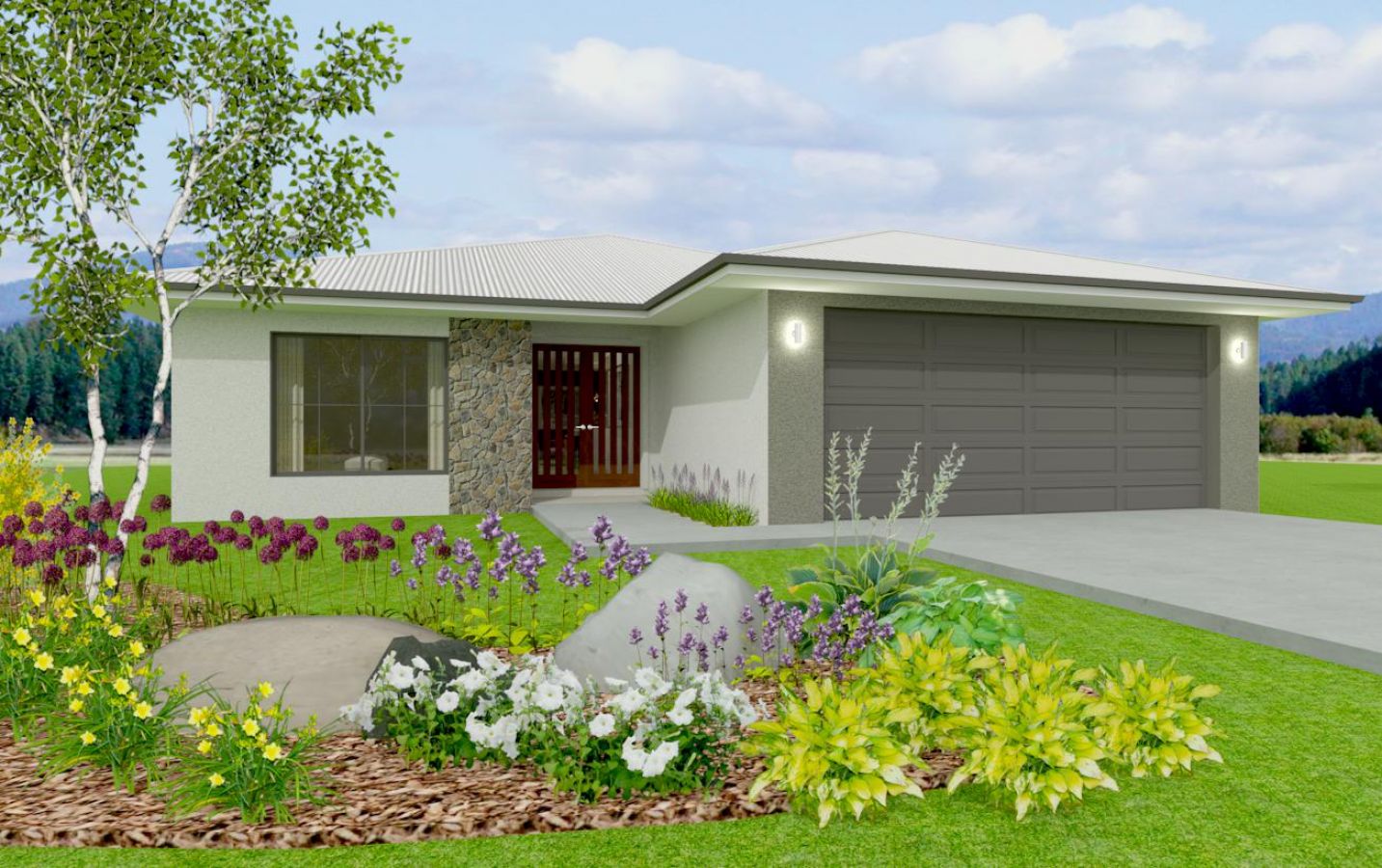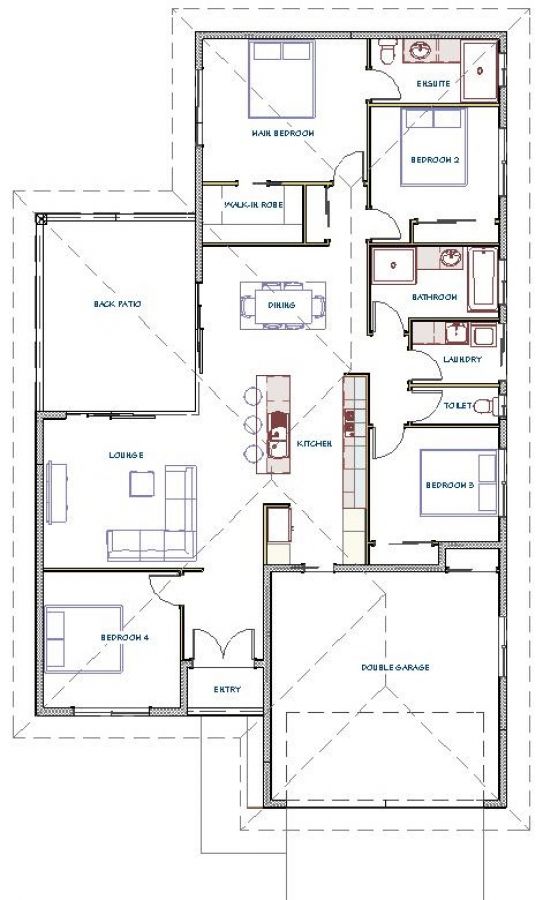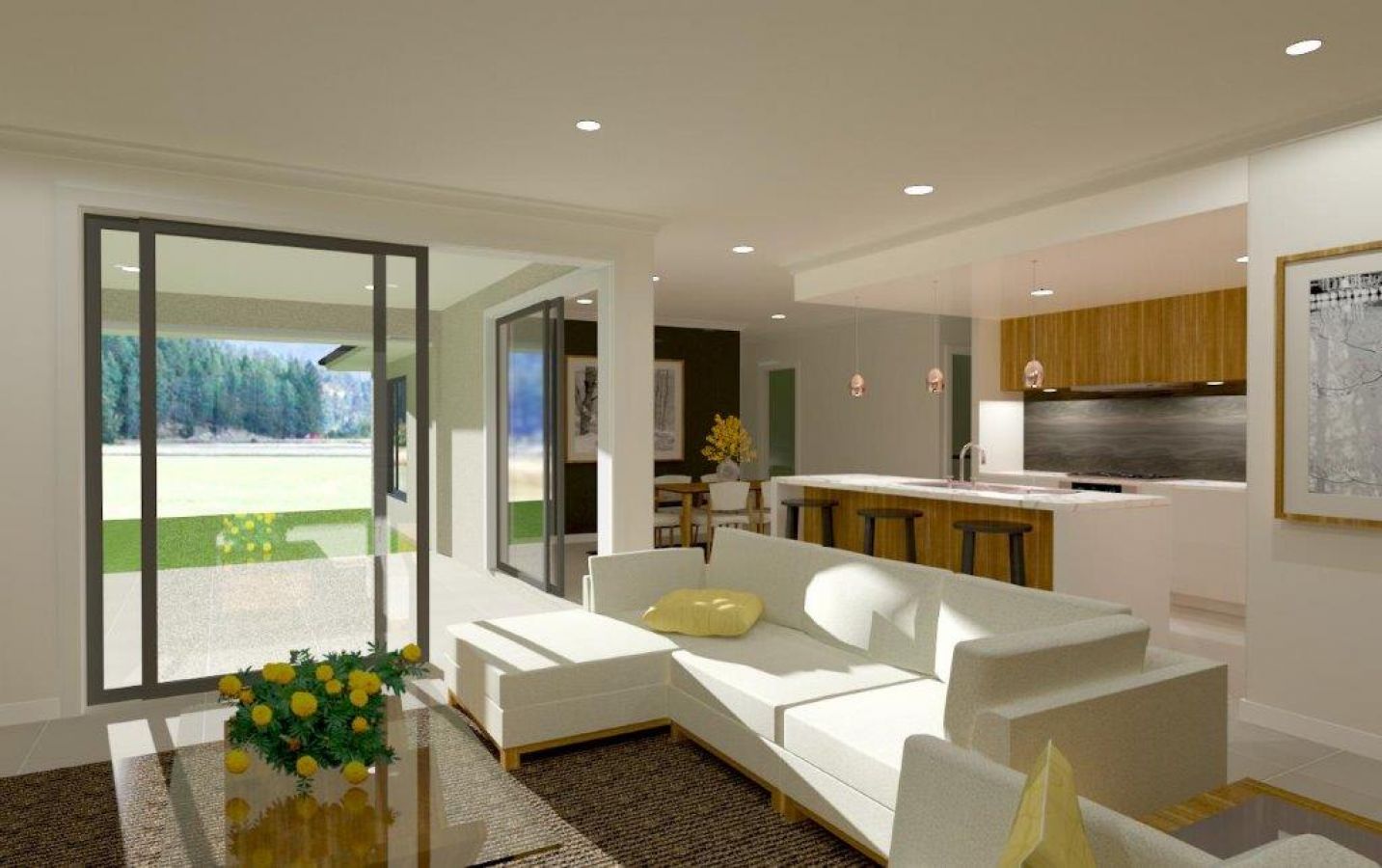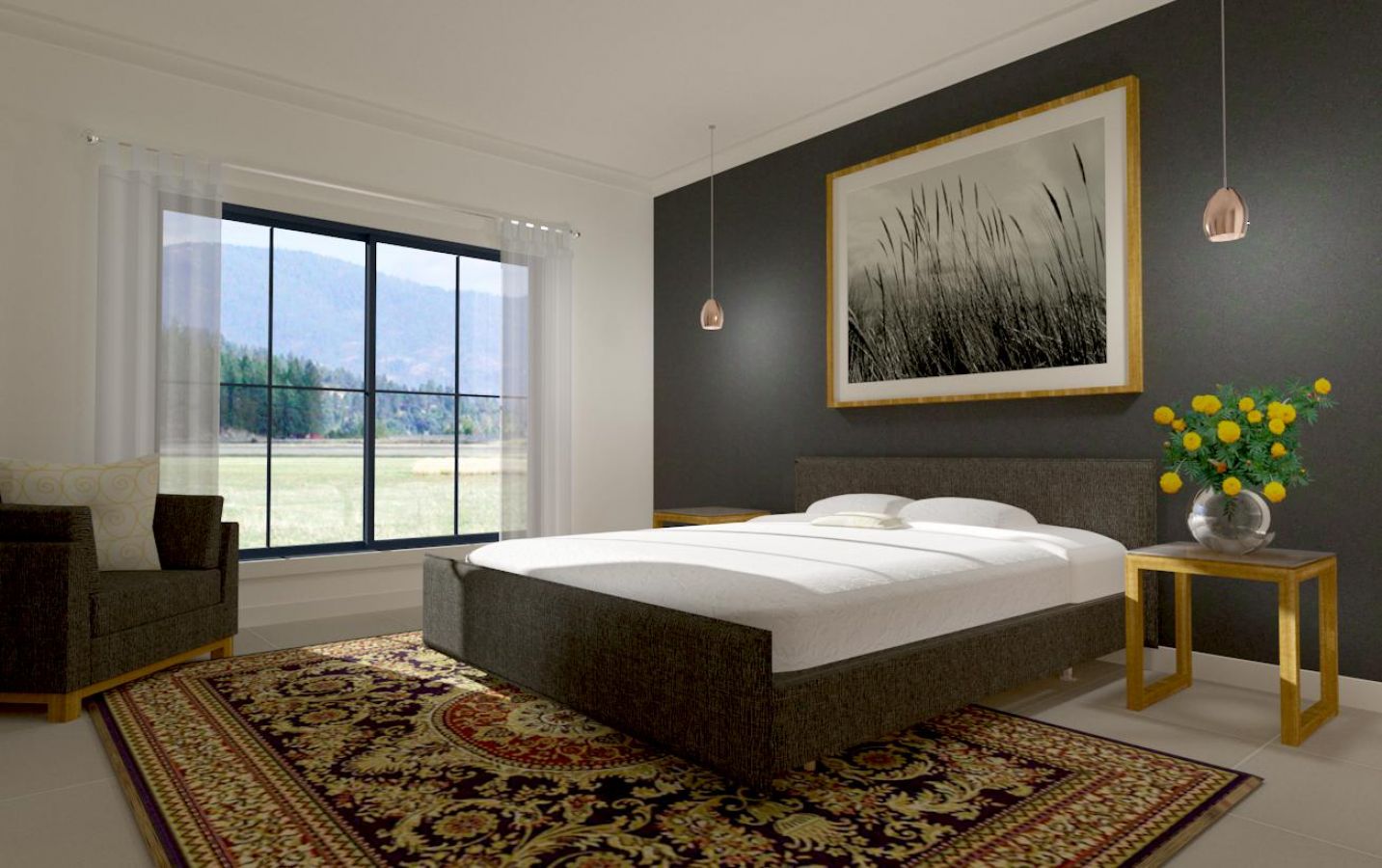Bellmore 214
Features you would expect in a larger home with a double lock garage with storage, four spacious bedrooms. The cleverly designed Bellmore 214 offers open plan family/dining with a modern designer kitchen which spills out through the large corner doors providing the perfect place to get together with family and friends. Be spoilt with with the secluded Master bedroom and its spacious walk in wardrobe and well appointed ensuite. The Bellmore 214 will alway be a delight to come home to.




