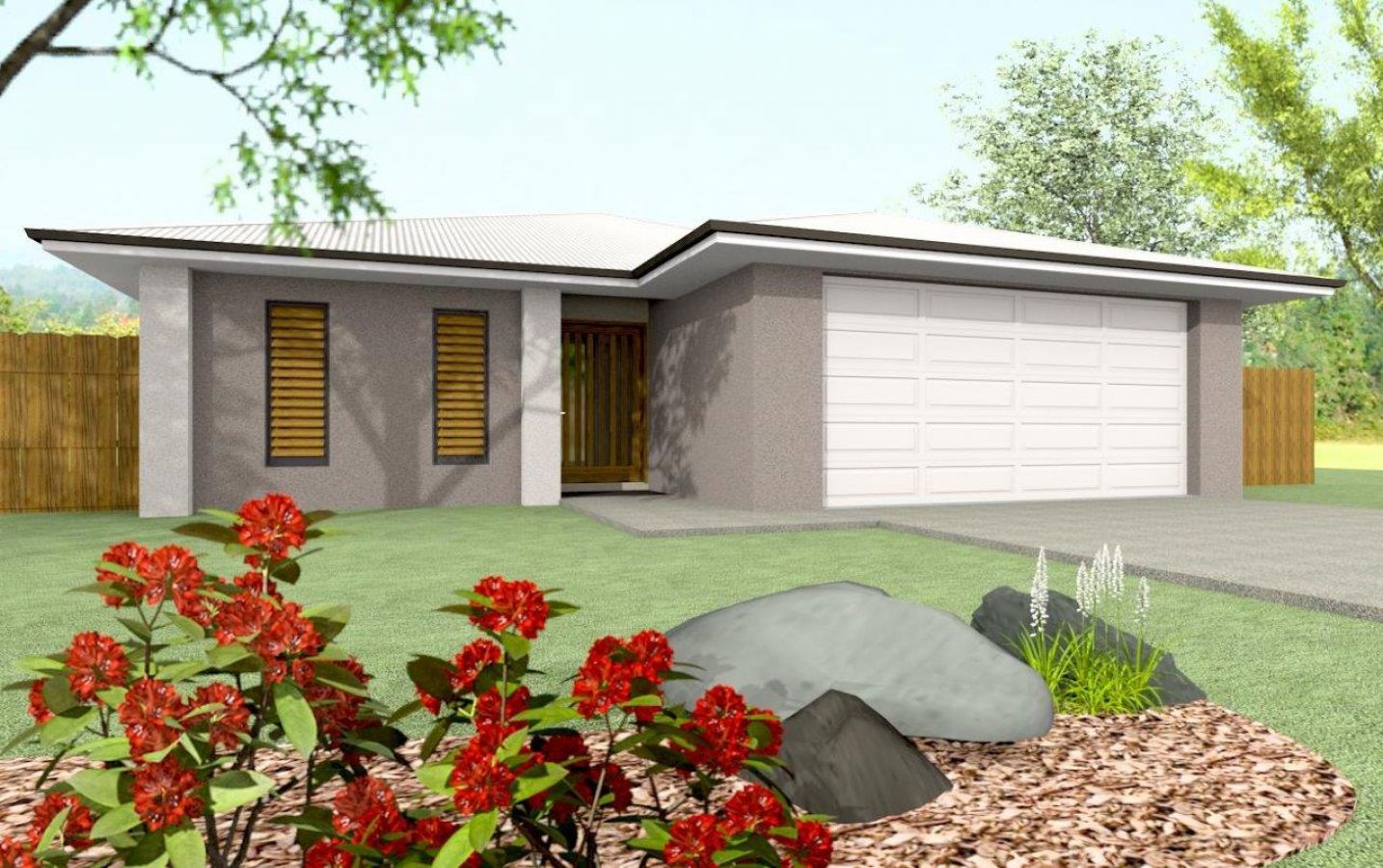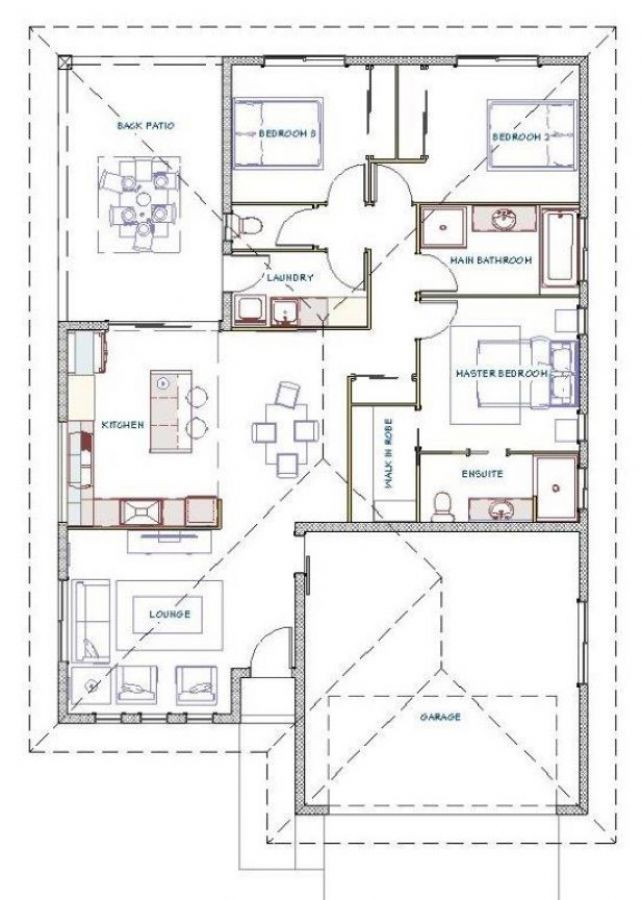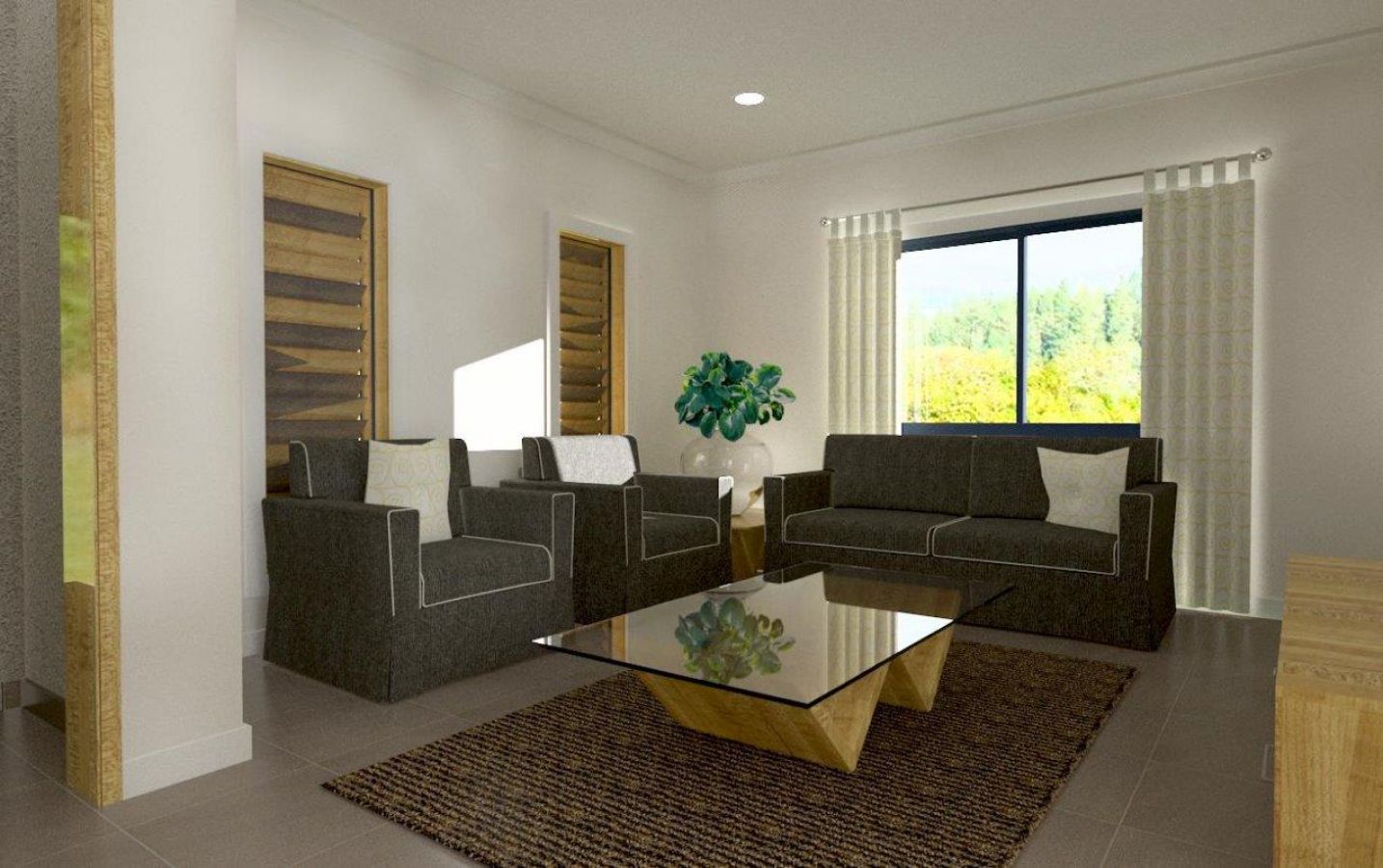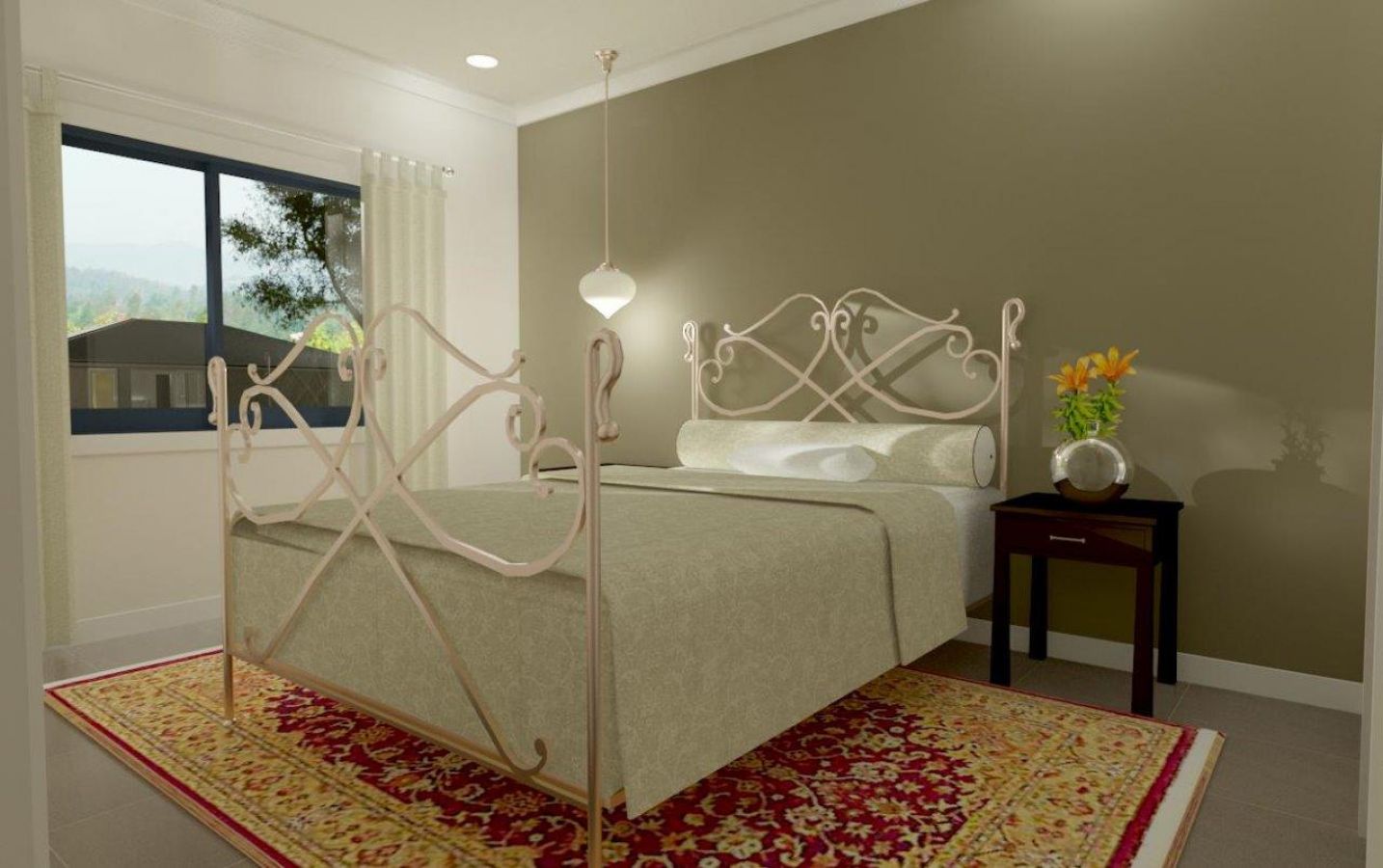The Wren
Everything you could want from a smaller home. The Wren features a designer kitchen with ample storage, 3 good sized bedrooms.
Master Bedroom with a generous walk-in wardrode and ensuite, separate lounge, double lock up garage and an impressive entertainers back patio.




