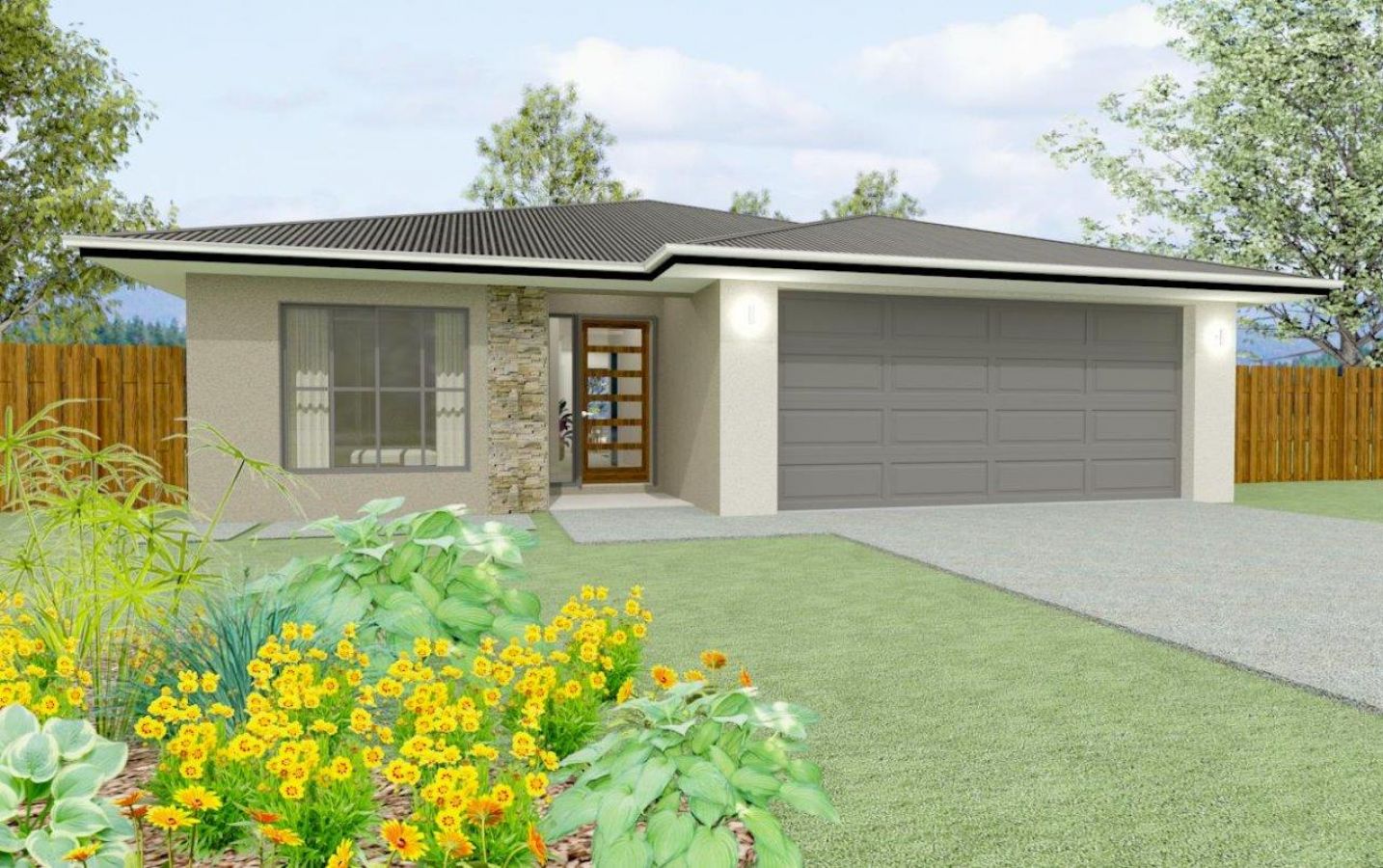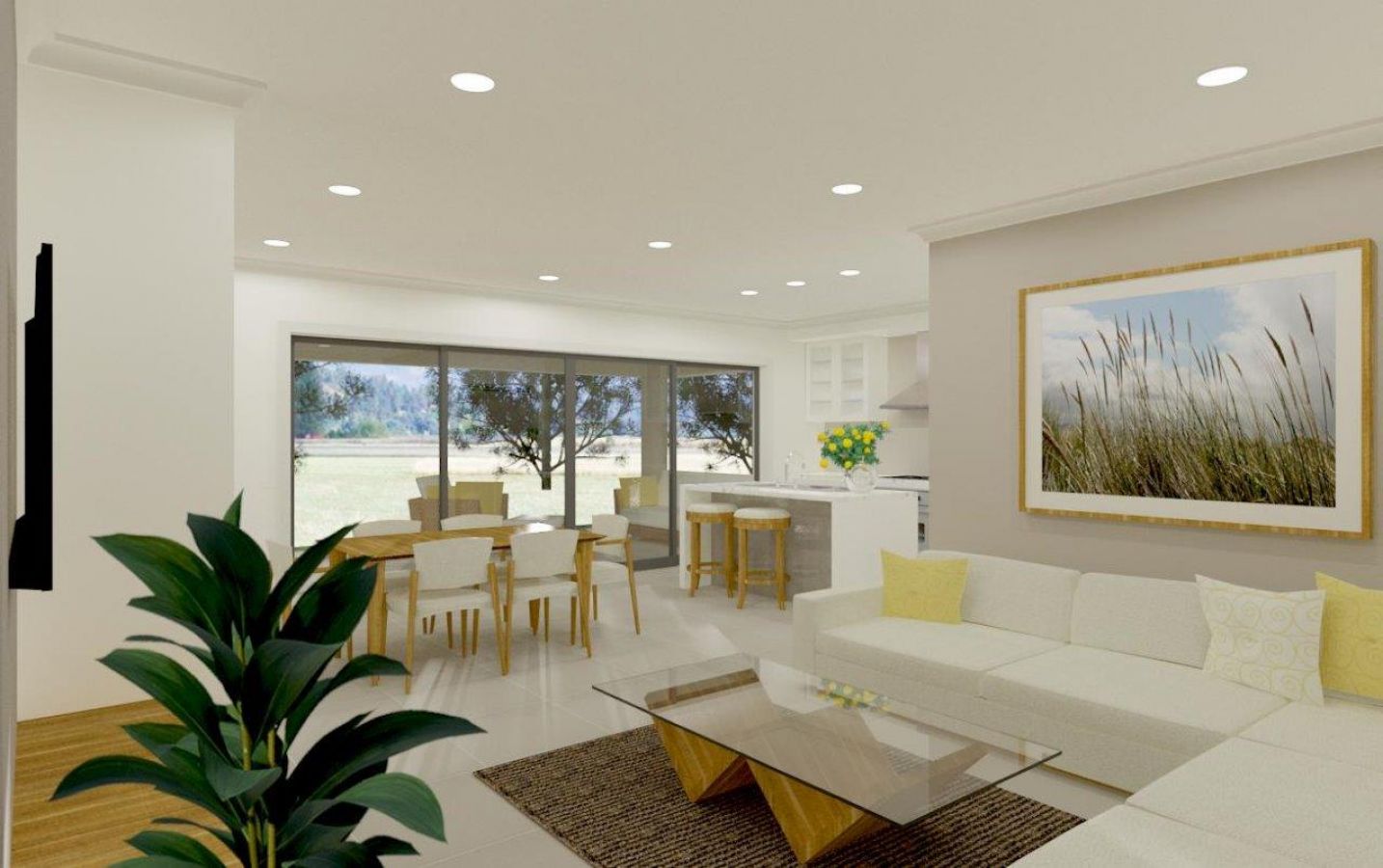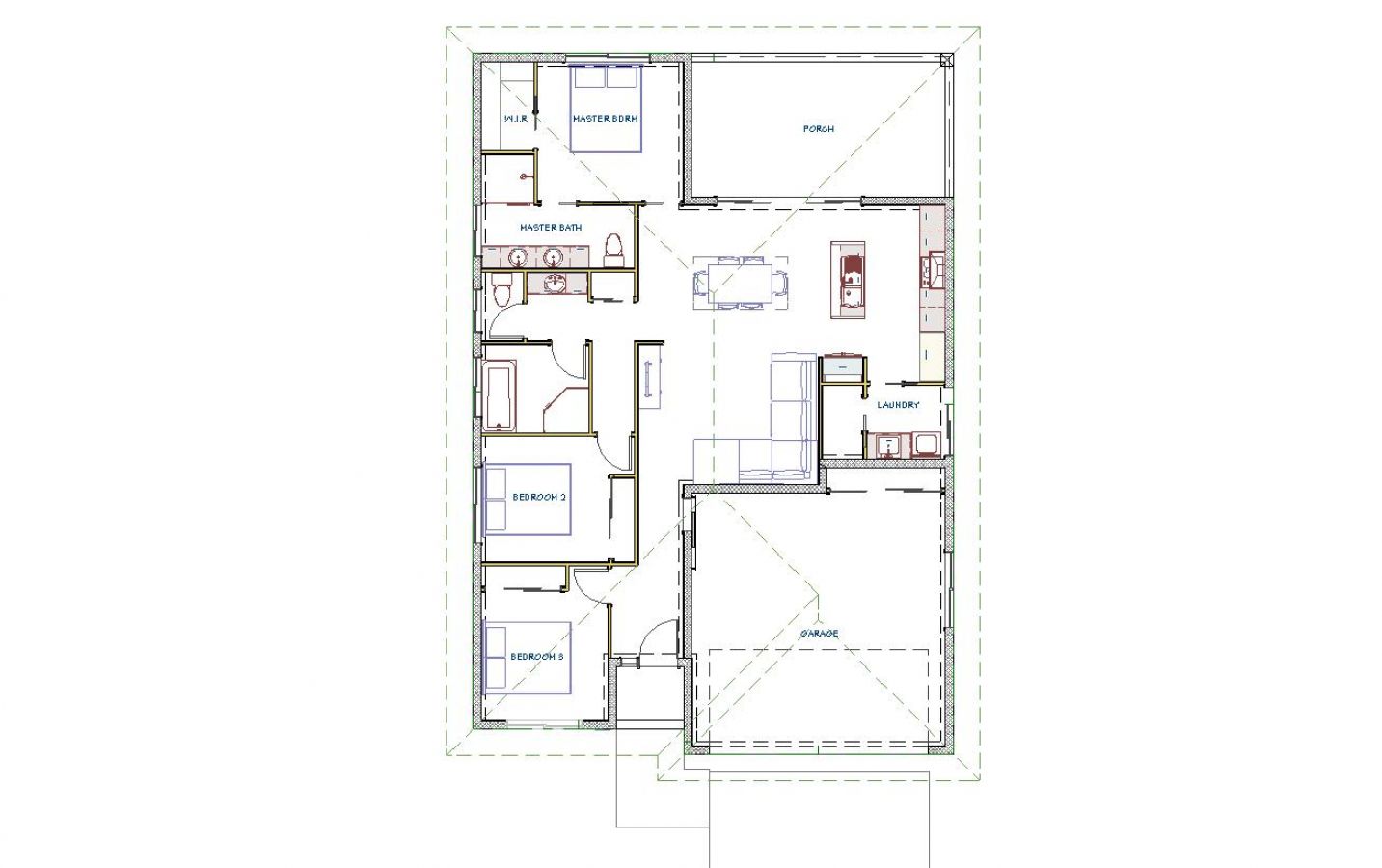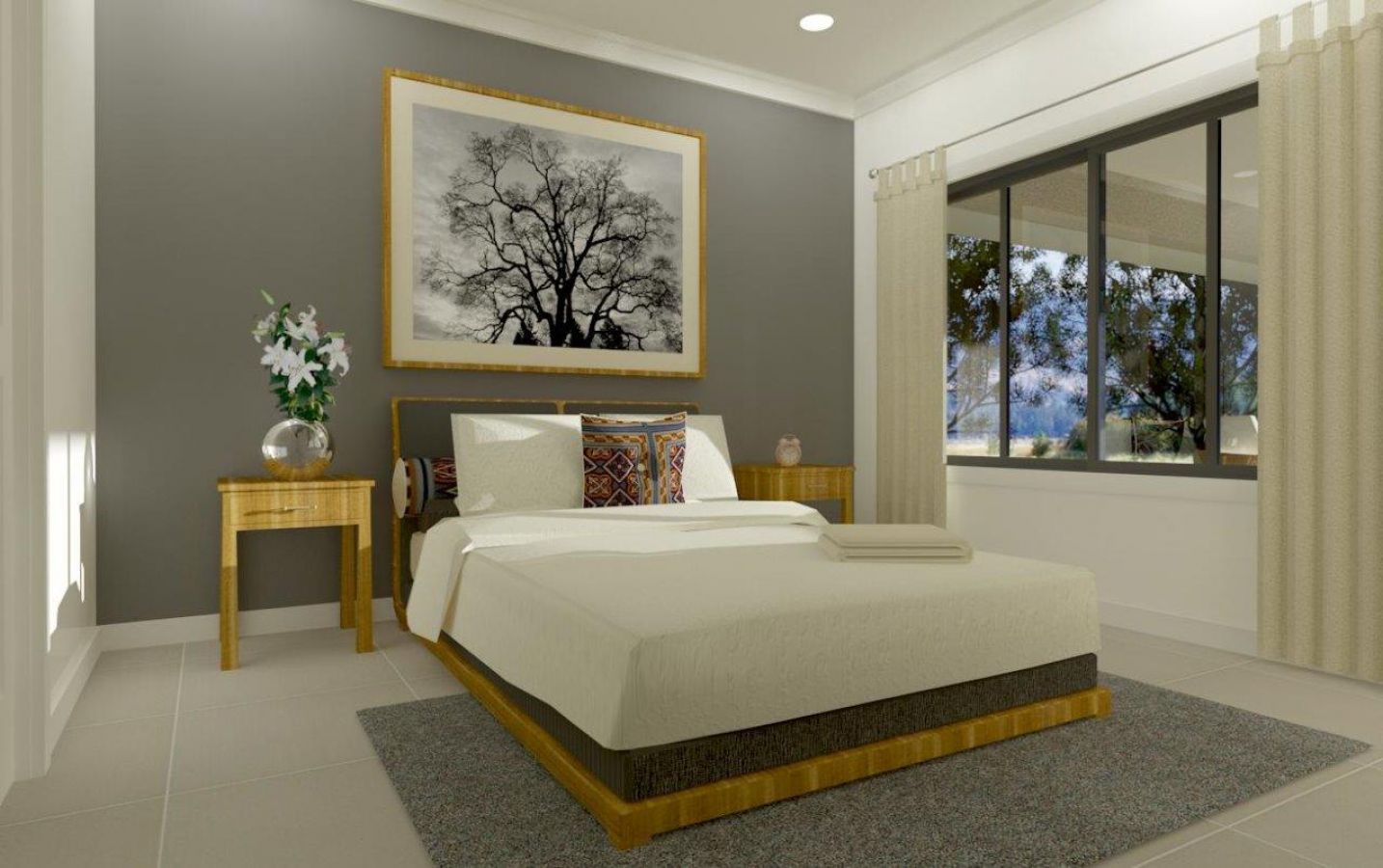All of the features you would expect from a much larger home, with 3 spacious bedrooms, loads of storage space and 2 car accomodation.
The Becca design has open plan living which extends through the large double glass sliding doors onto the impressive sized back patio, an essential for tropical living and entertaining.




