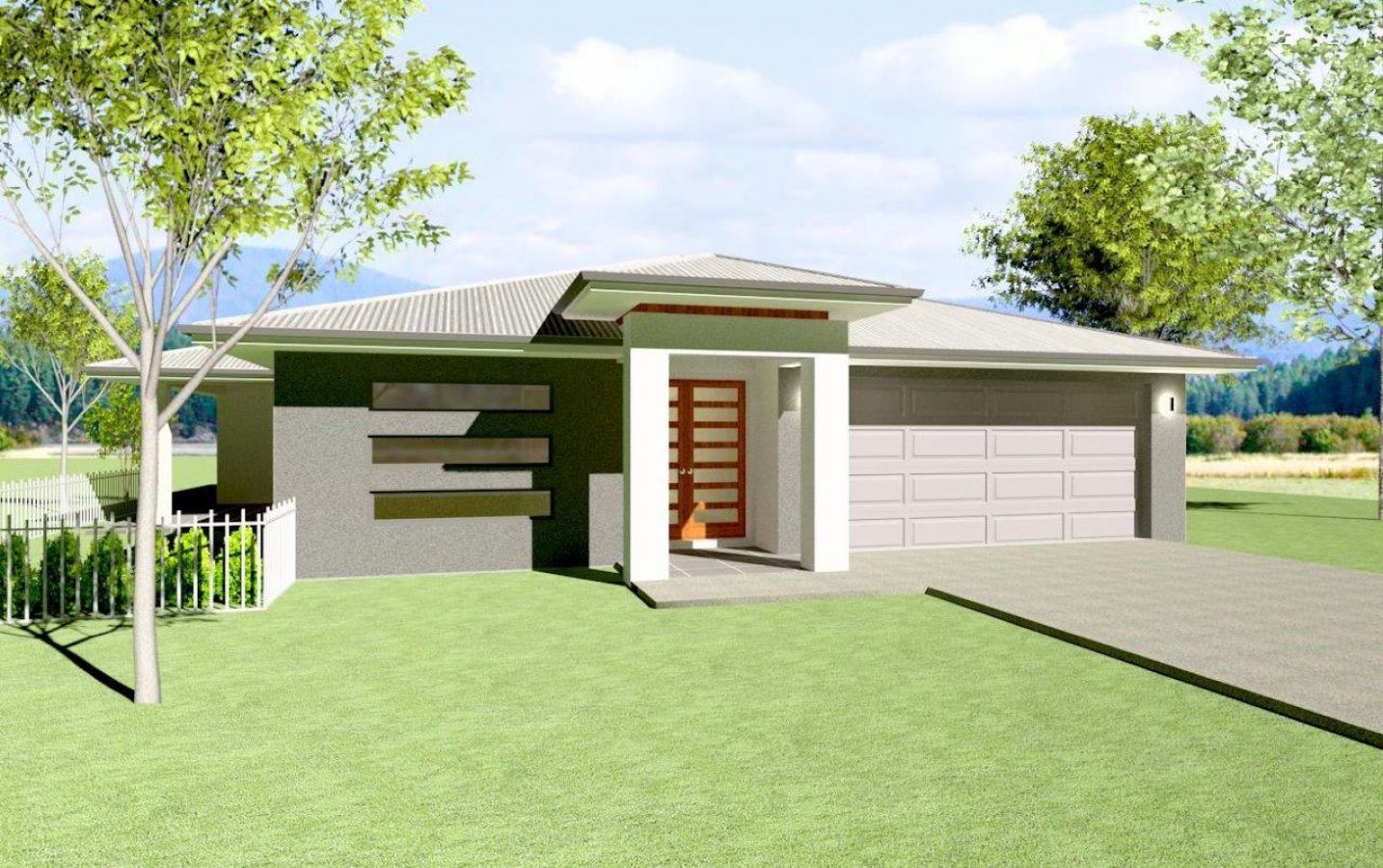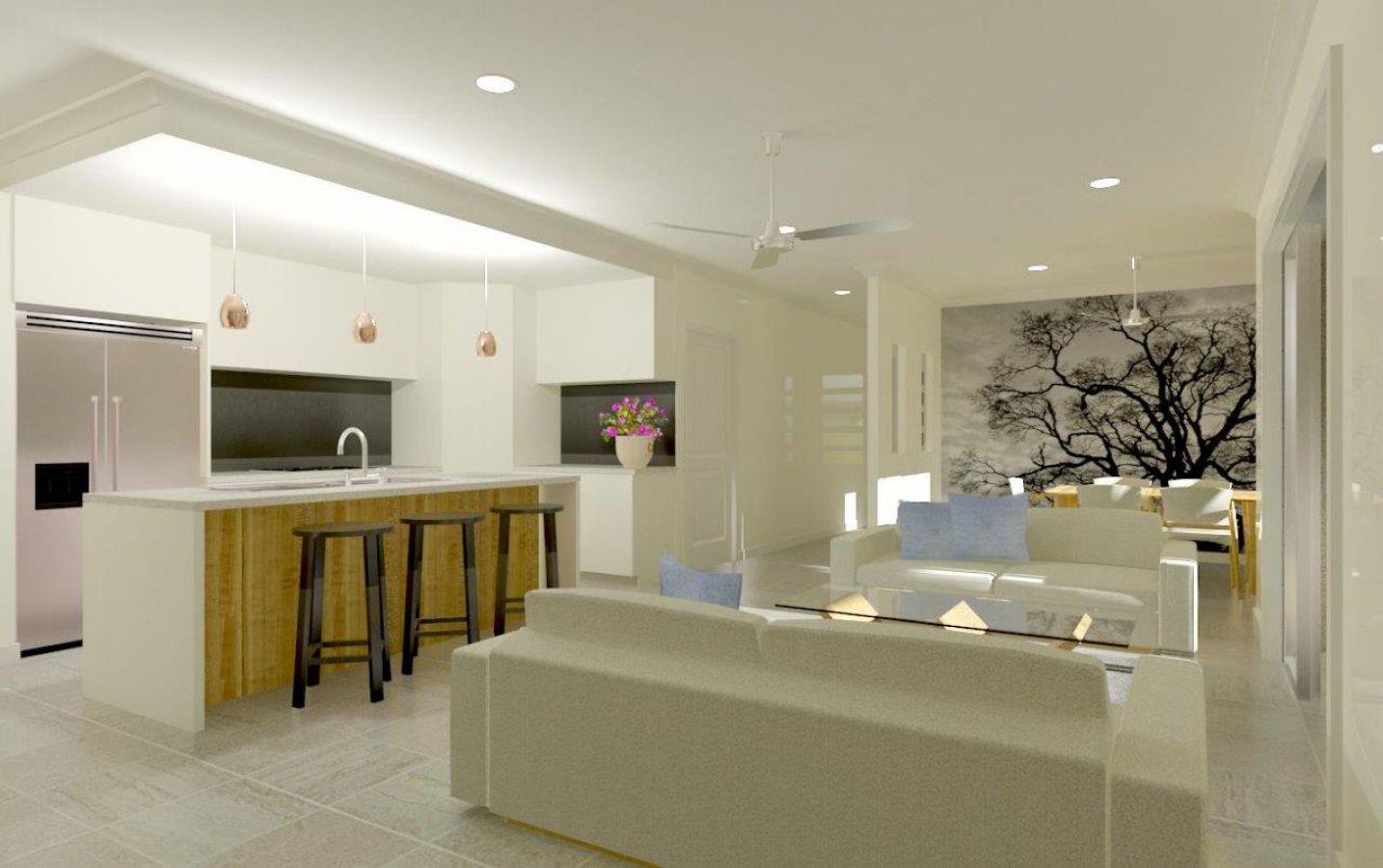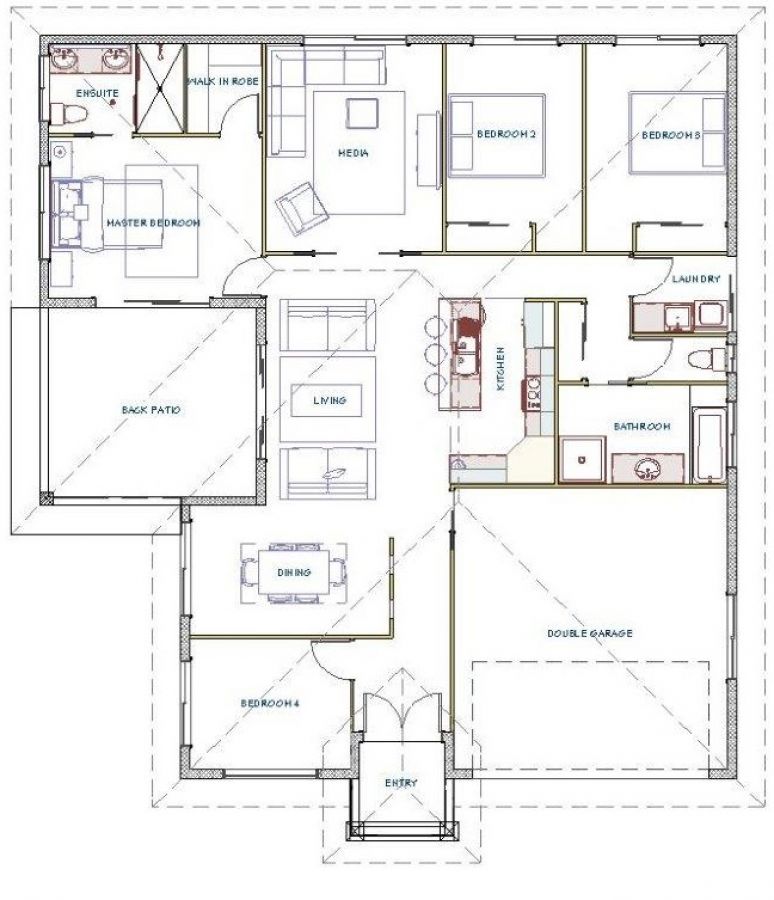Monsoon 219
Designer style from start to finish. This home is ideal for a corner block. The Monsoon 219 is open plan living with the bonus of a large separate Media/Lounge room.
Complimented by four generous bedrooms. The master bedroom features a well appointed ensuite and a walk-in wardrobe. The double lock up garage rounds off the list of great features for this family home.



