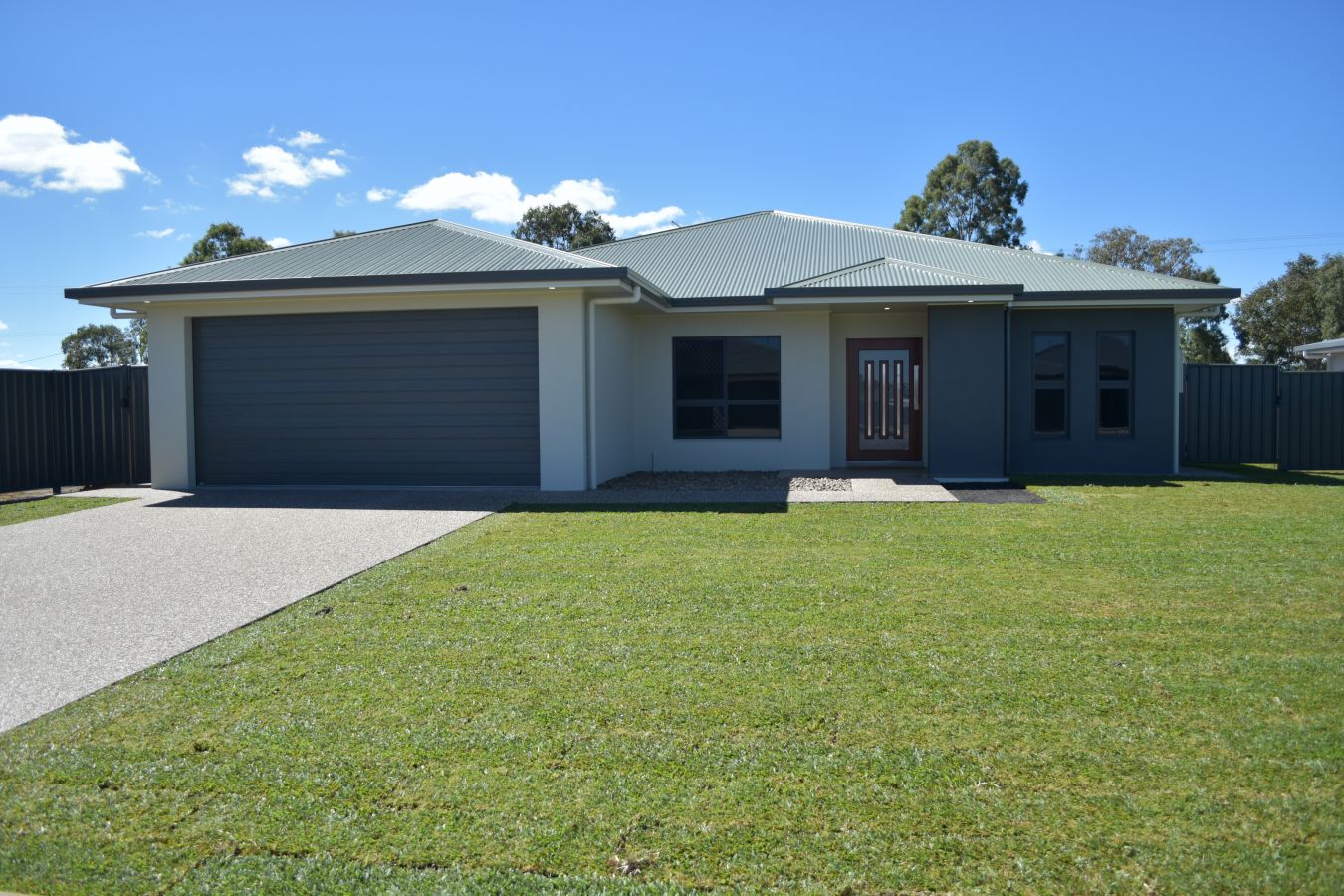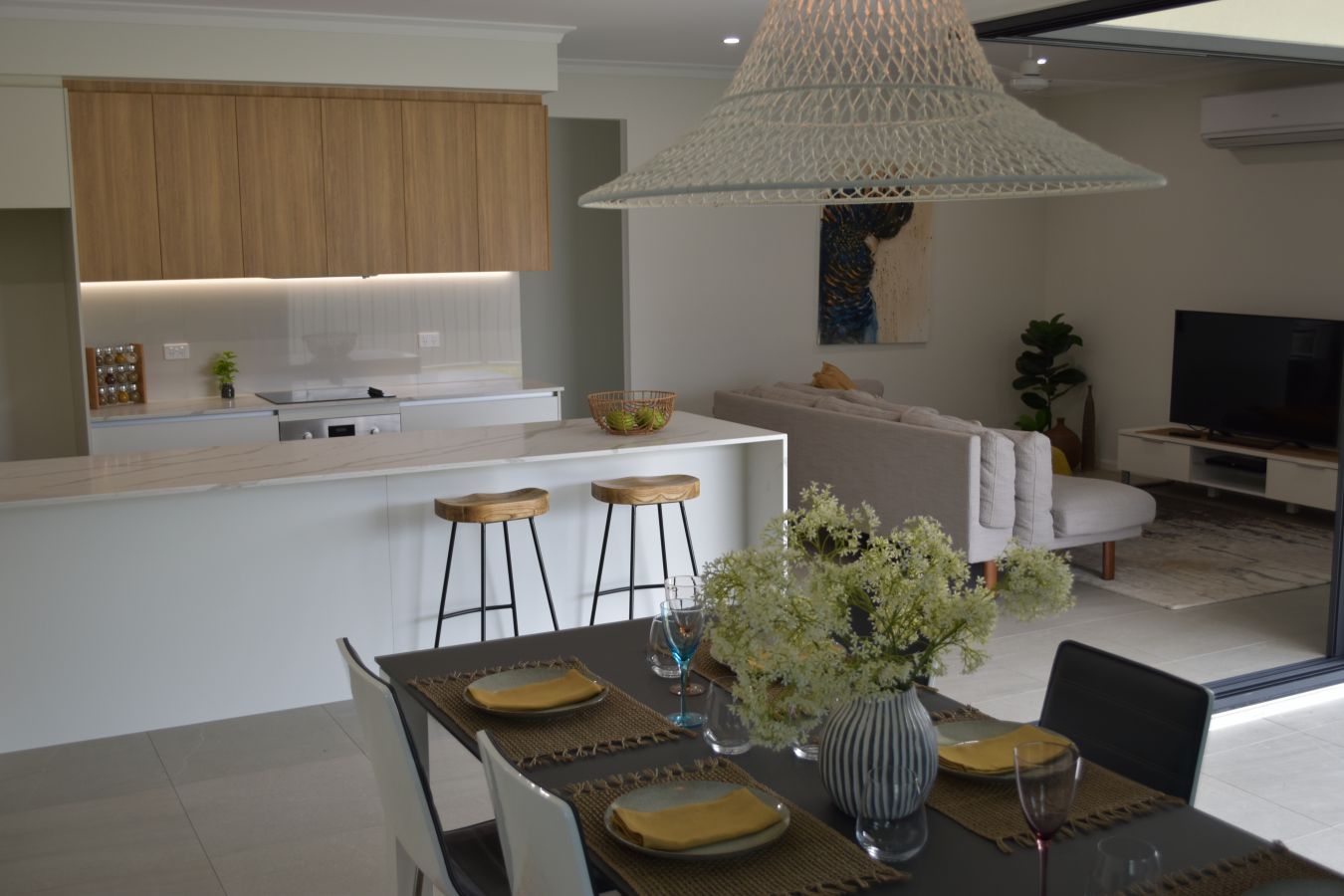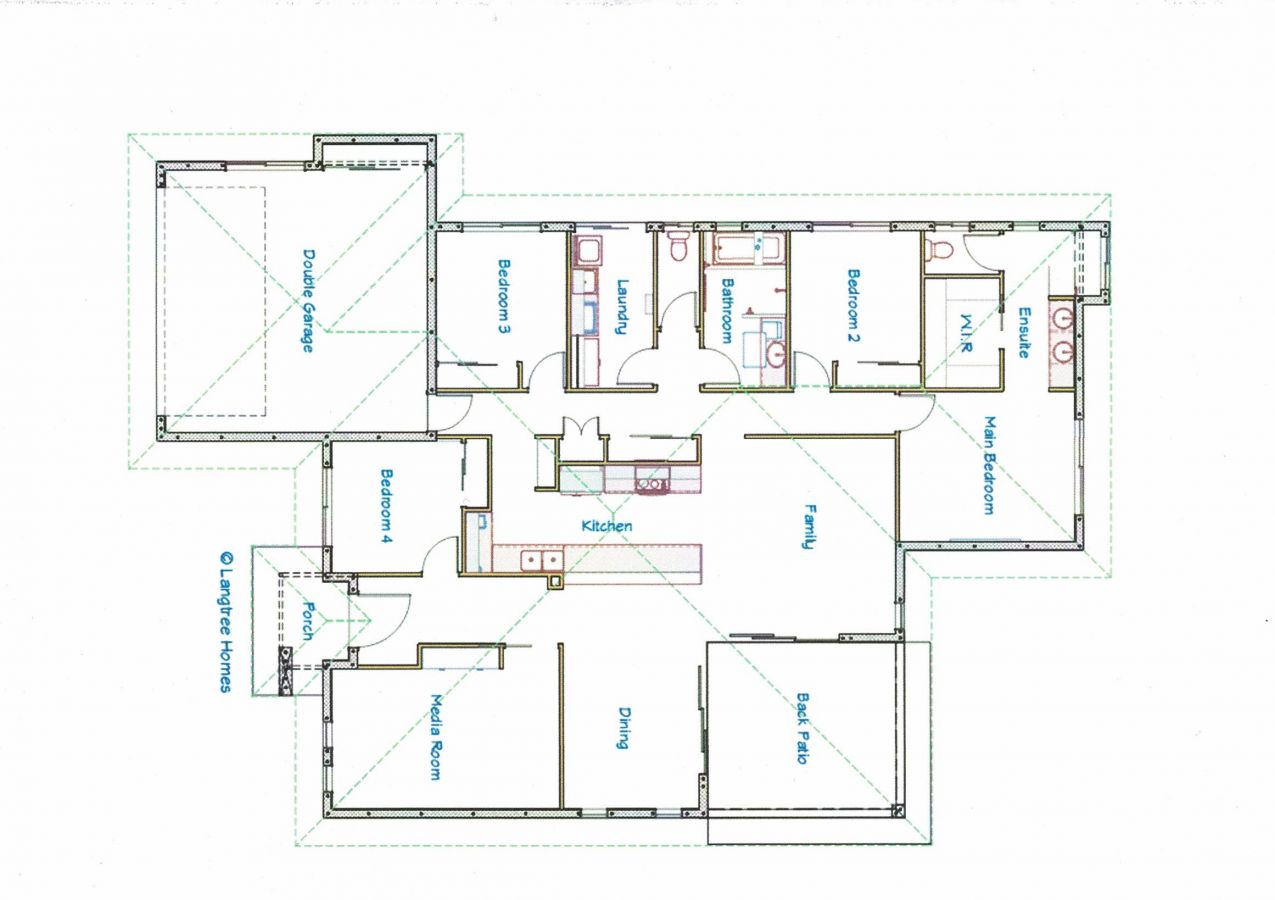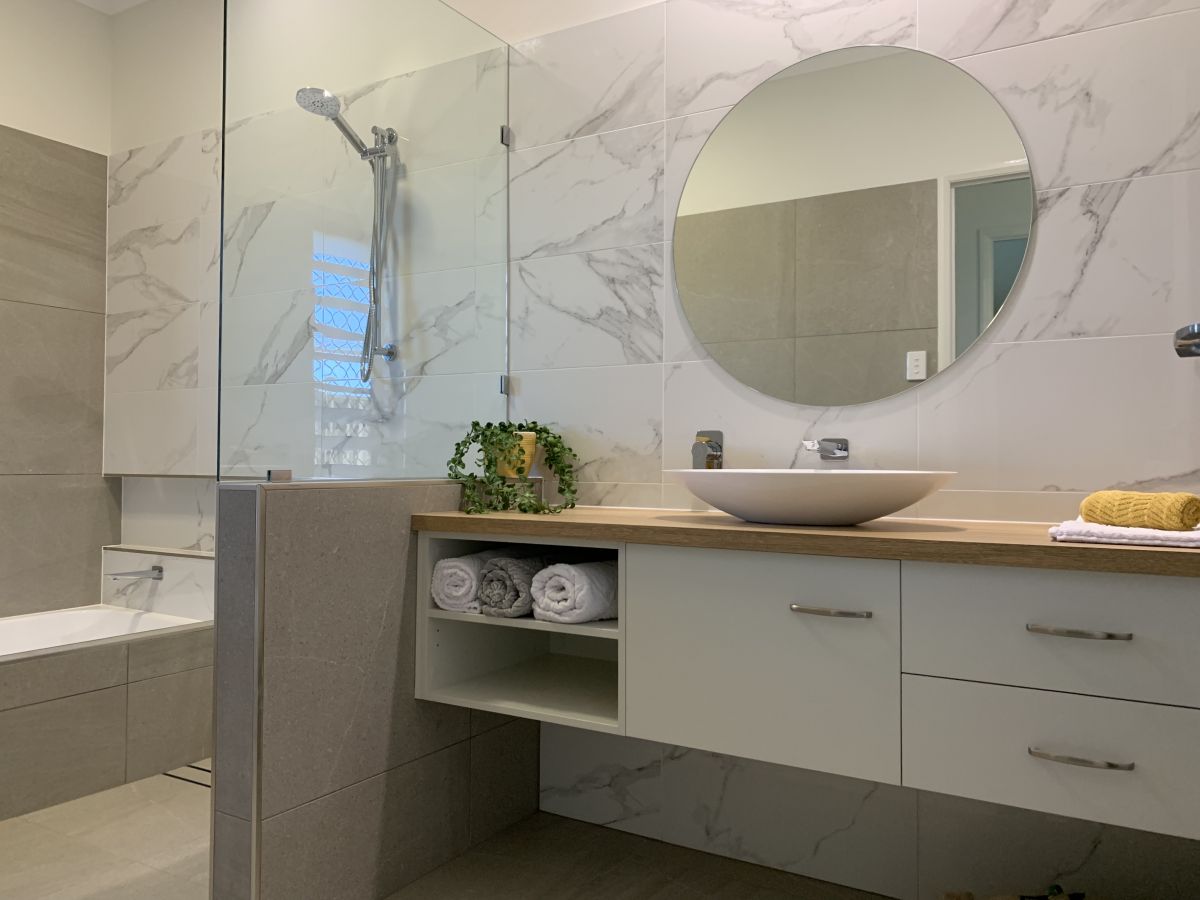The Emerald 245
Stunning design and uncompromising quality combine tocreate a welcoming sanctuary.
Conversations flow effortlessly through the large corner doors intergrating indoors and outdoors
making entertaining a breeze. Explore further and discover a private master retreat, three generous
kid's bedrooms and a separate media room. This is a family home you'll be proud to call your own.



