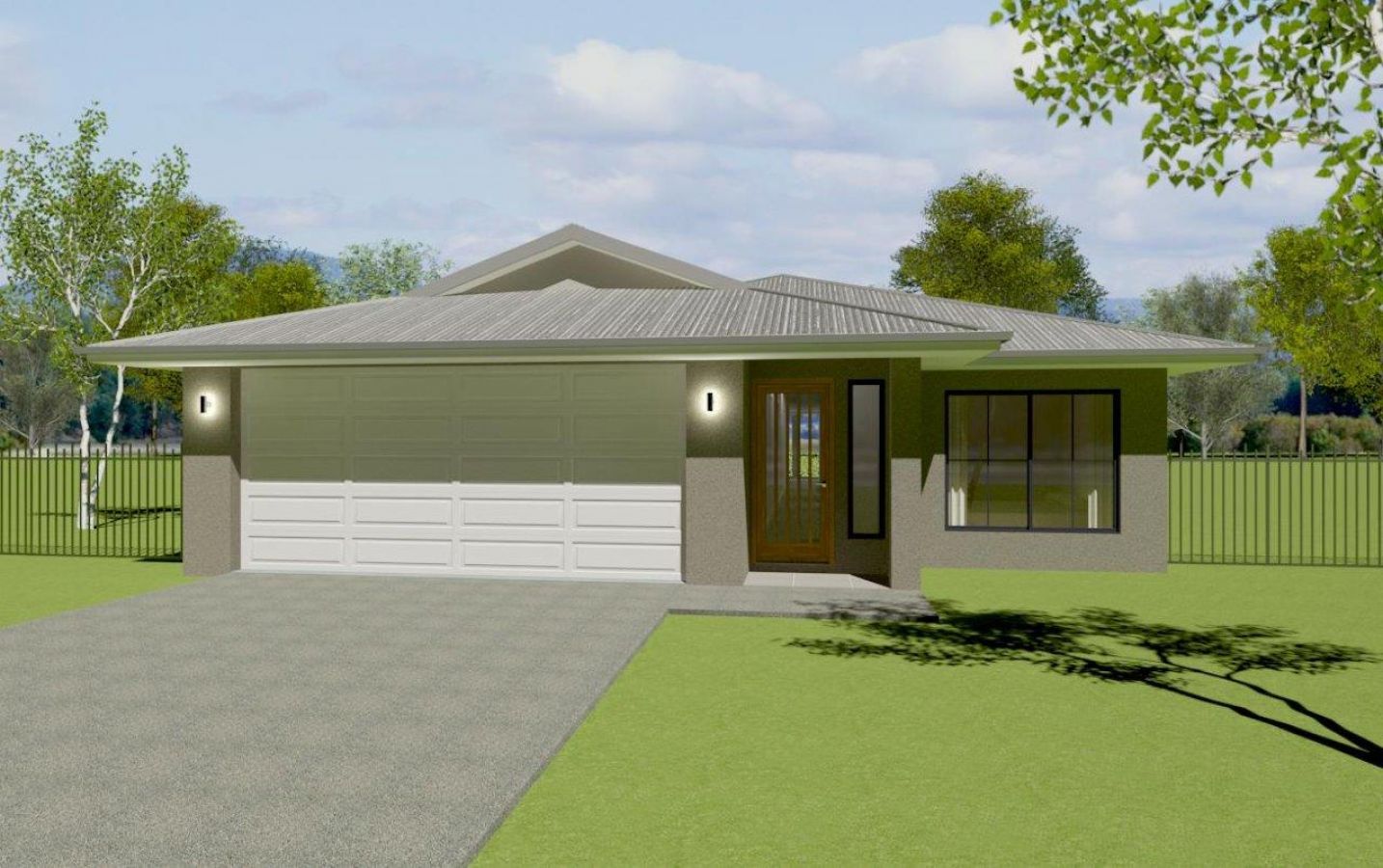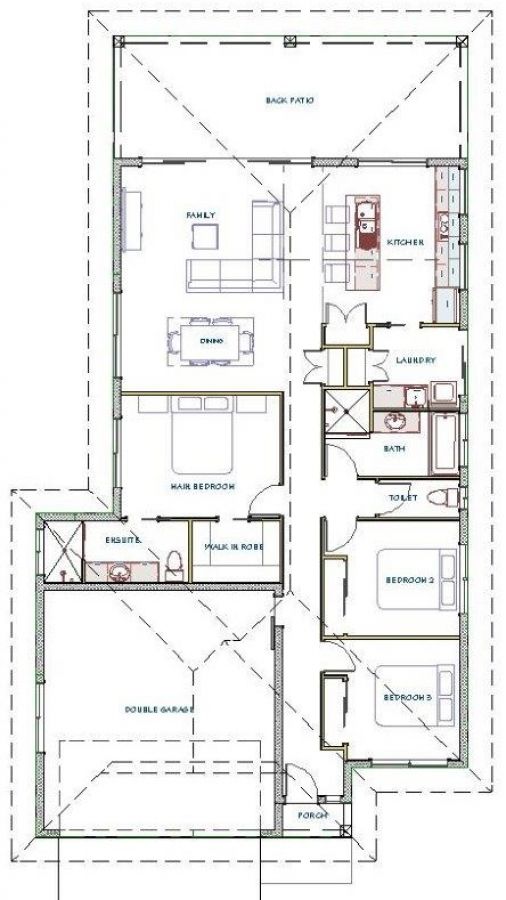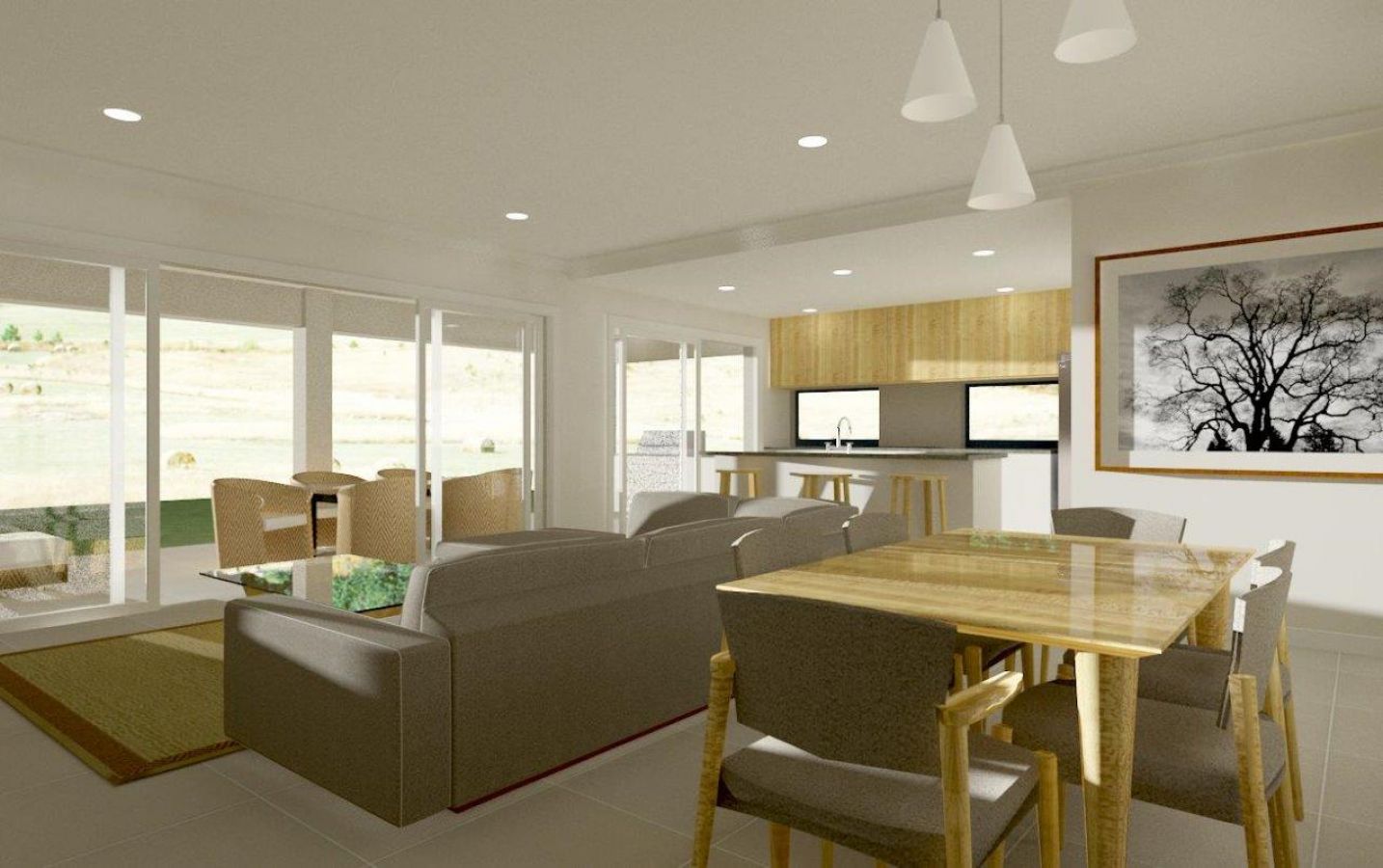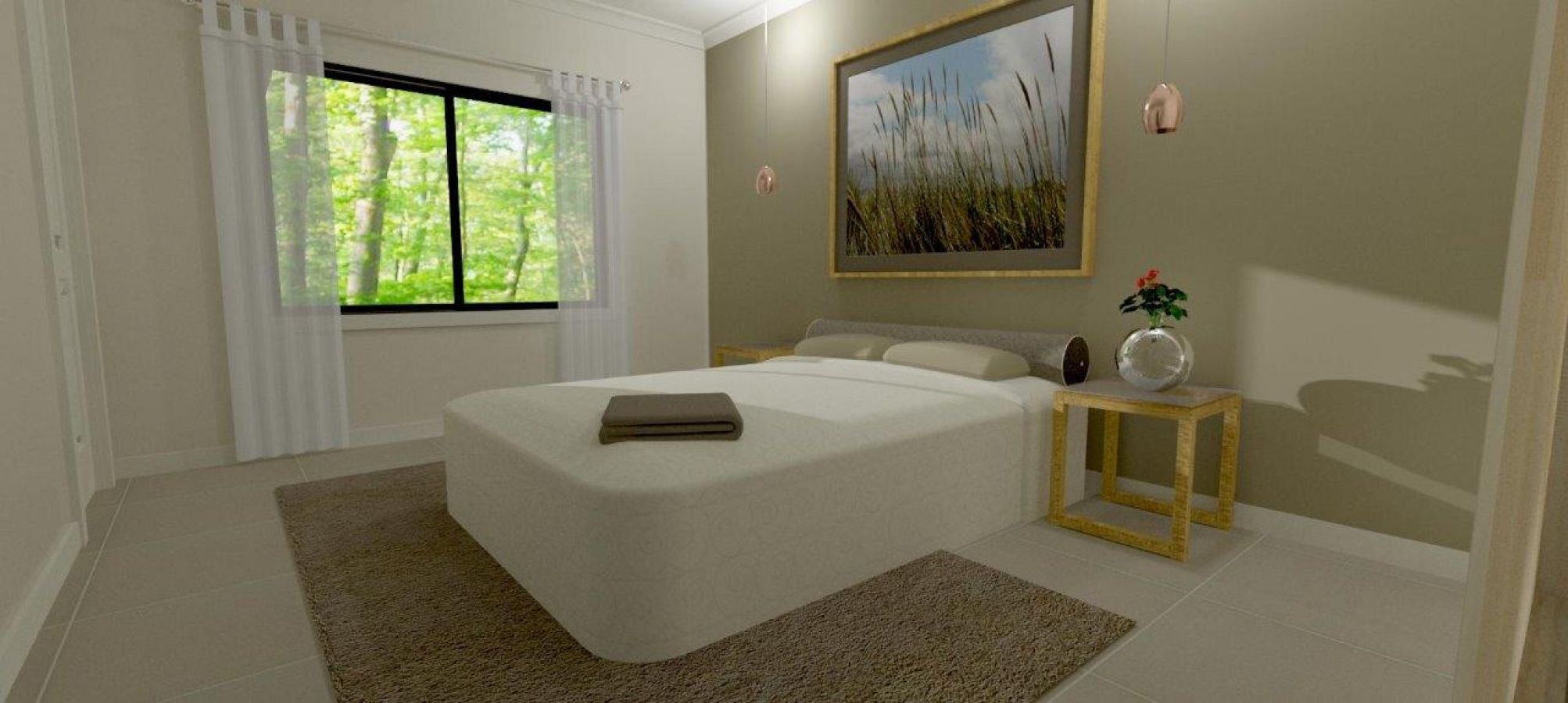The Ridgeway 202 is a delight to come home to. Featureing three bedrooms and a double lock up garage. The Ridgeway boasts a designer kitchen with direct access to to a large patio which runs the entire back of the house, The extra large main bedroom is serviced by a generous ensuite and walk-in wardrobe.




