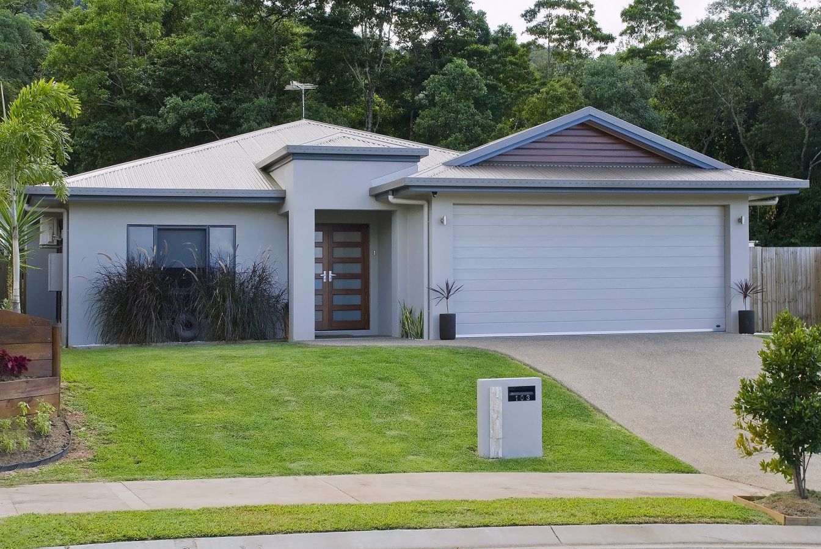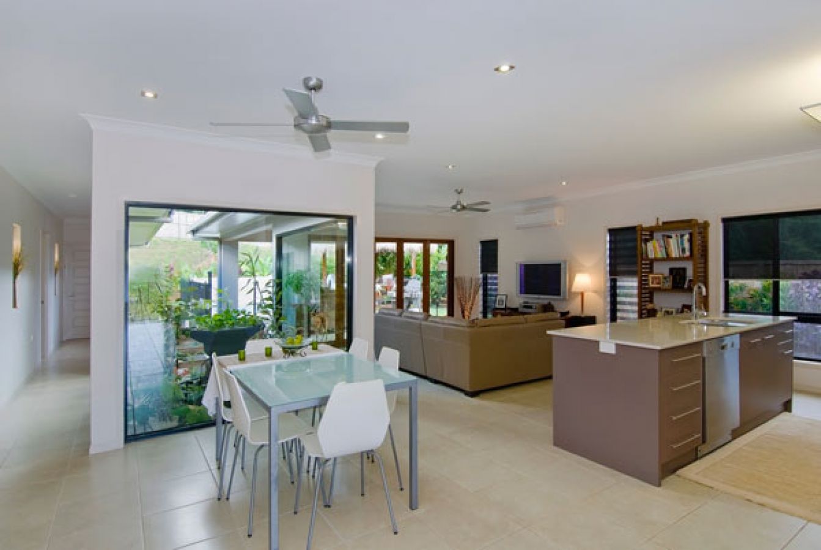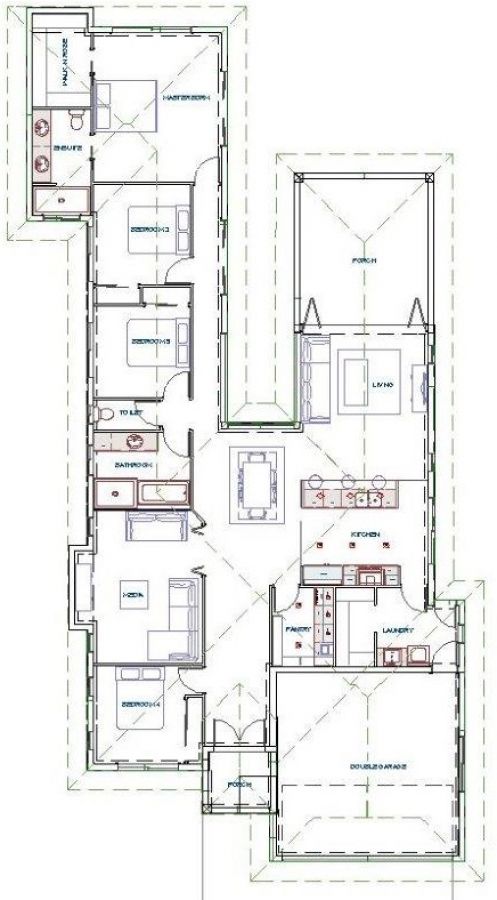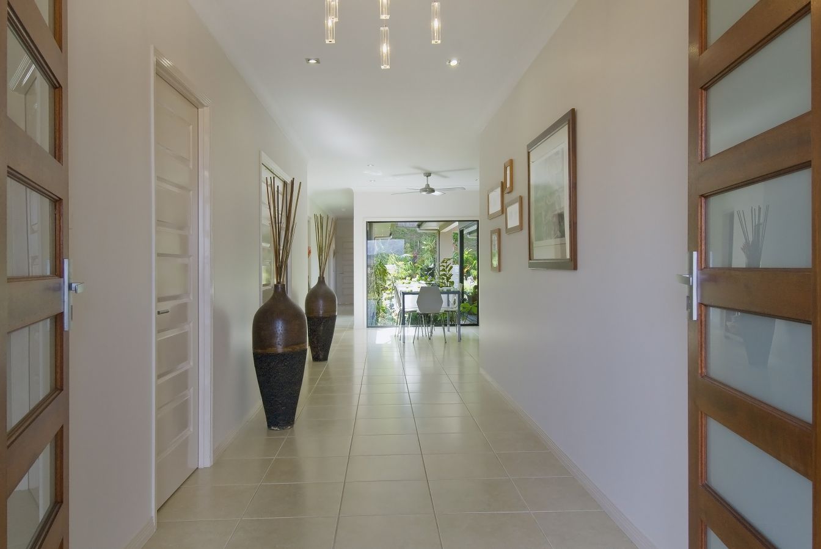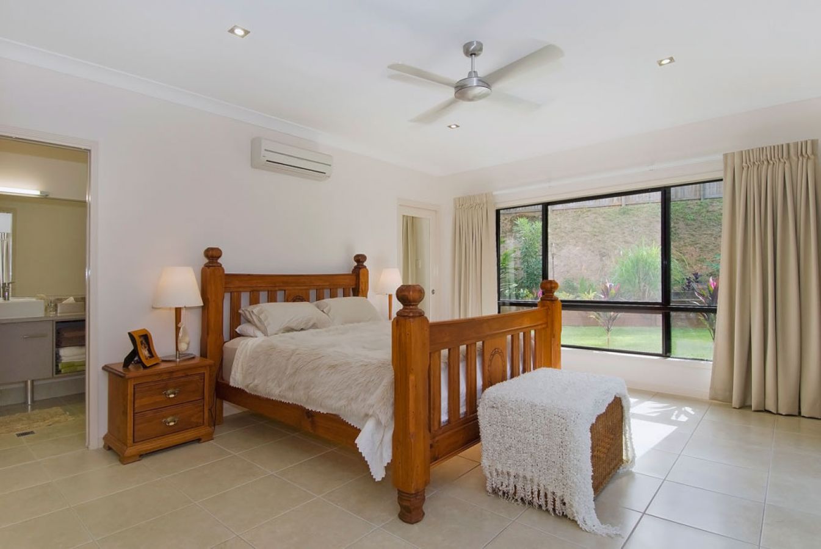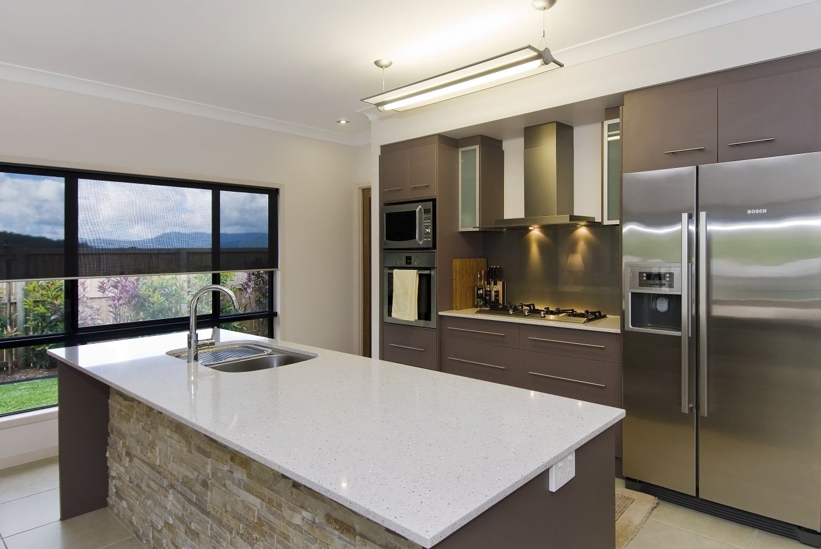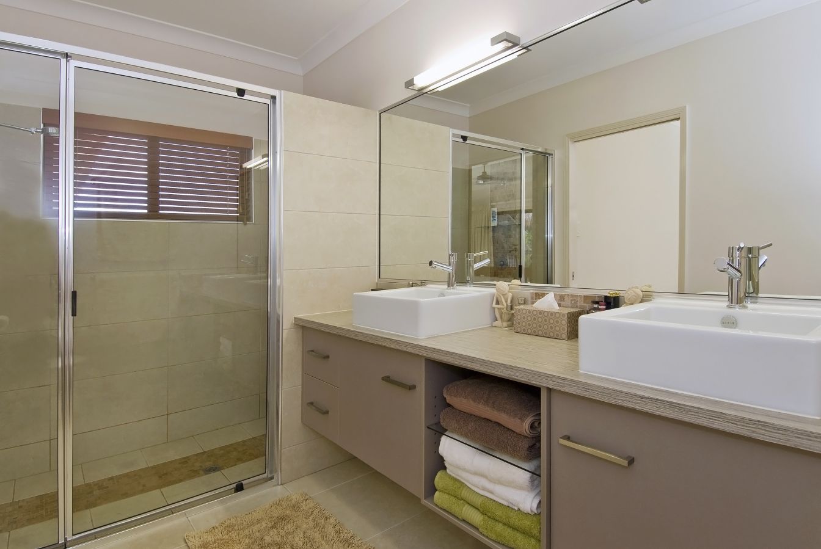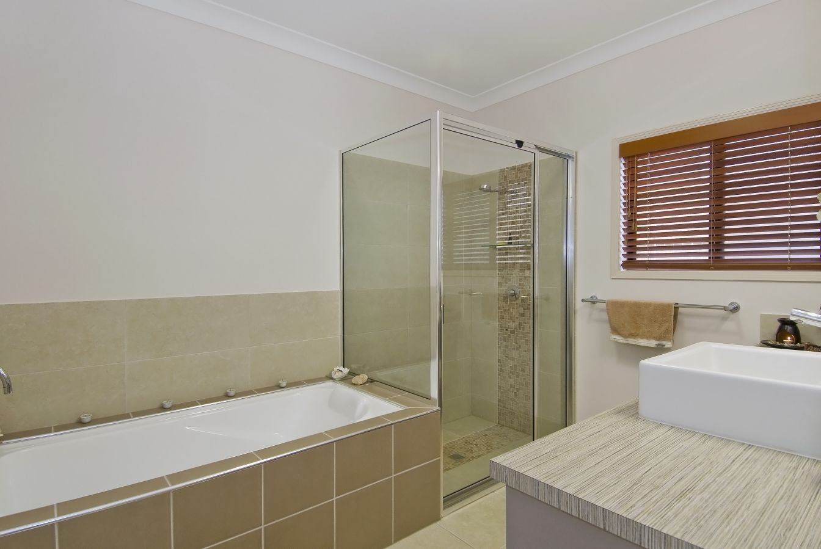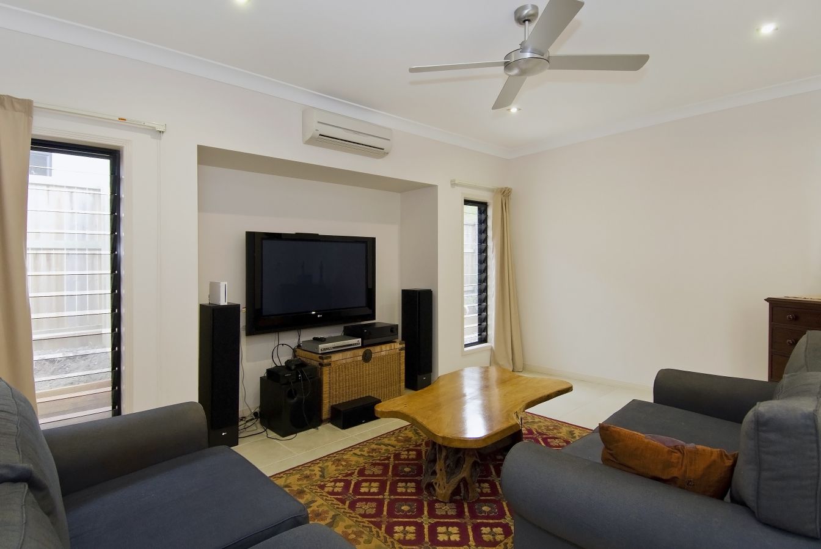Silkwood 269
You may feel like you've stepped into your own luxury resort. The house was designed to suit a long narrow block.
The double front doors open into an extra wide entrance corridore leading to the family dining kitchen with a butlers pantry. The outdoors comes alive through the large bifolds doors leading to the back patio. Large fixed panels of glass allow for veiws from every angle.
The magnificent master bedroom boasts an enormous walk in wardrobe and a well appointed ensuite.
With four bedrooms, a large separate double lock up garage and a separate media/lounge room this house represents a slice of grandeur.
