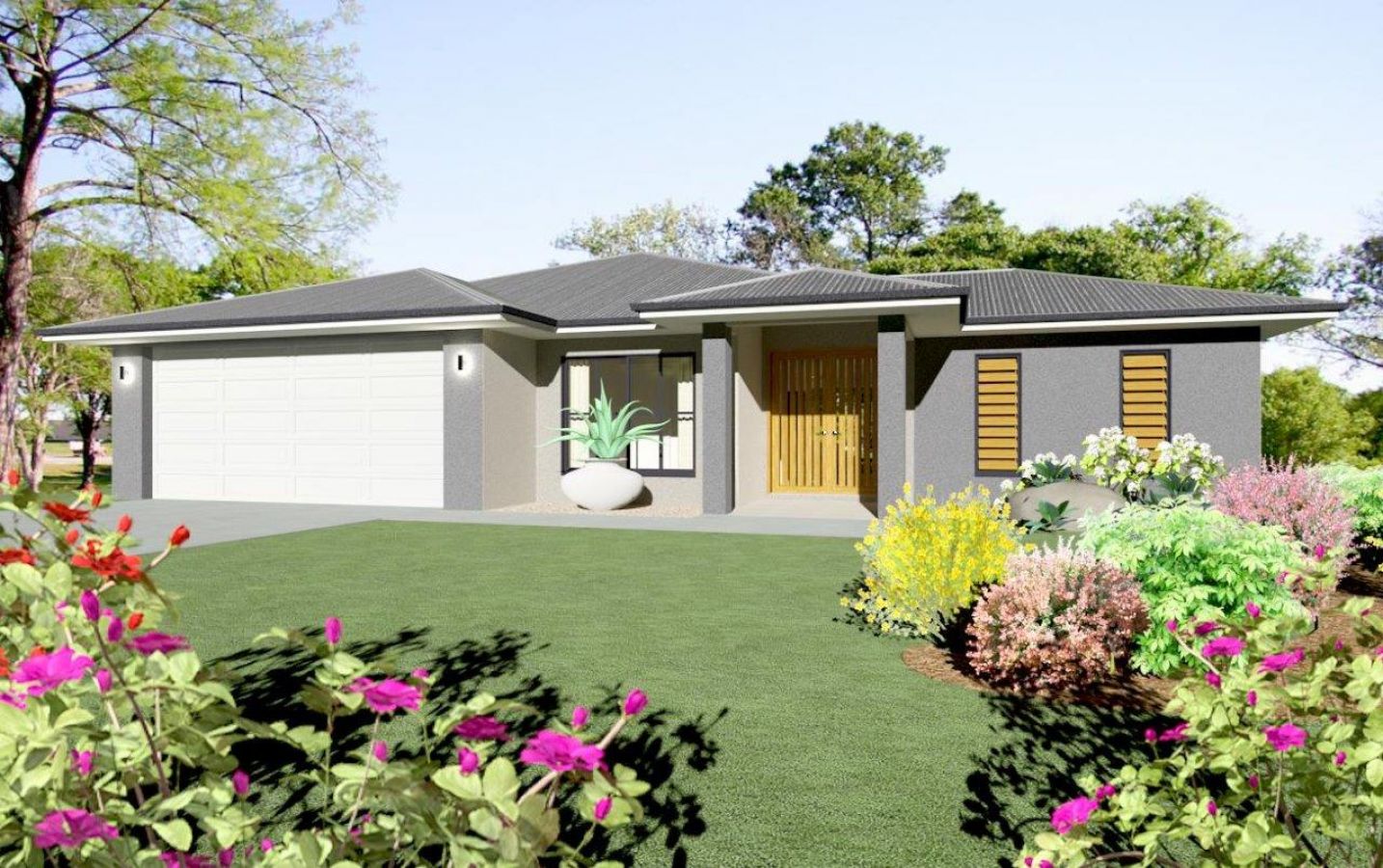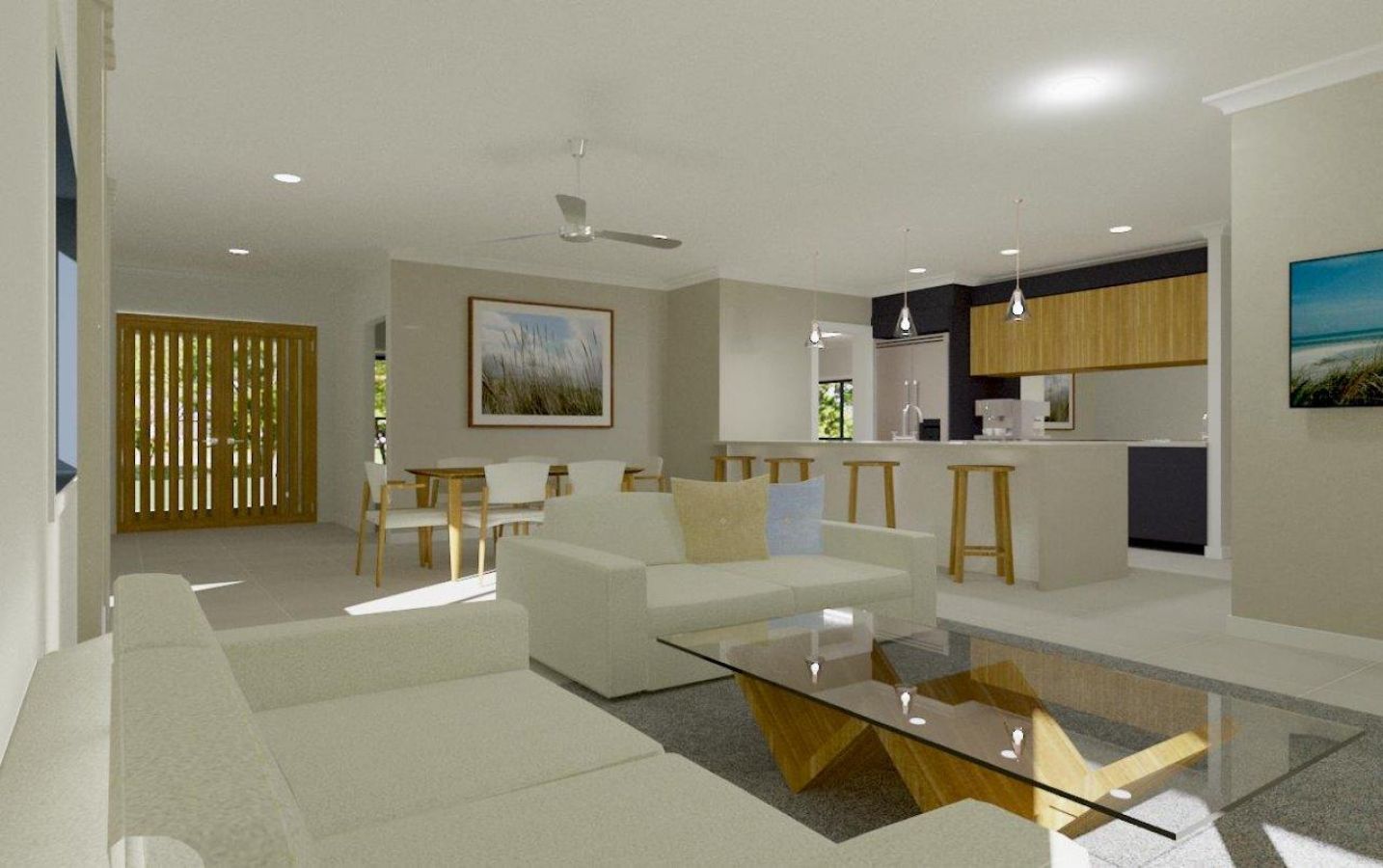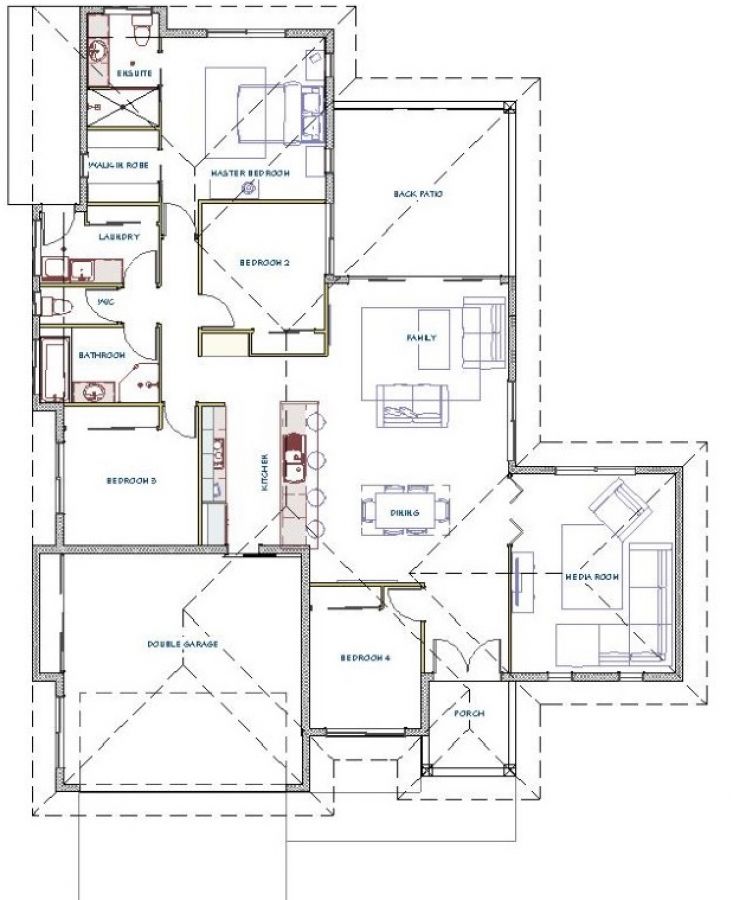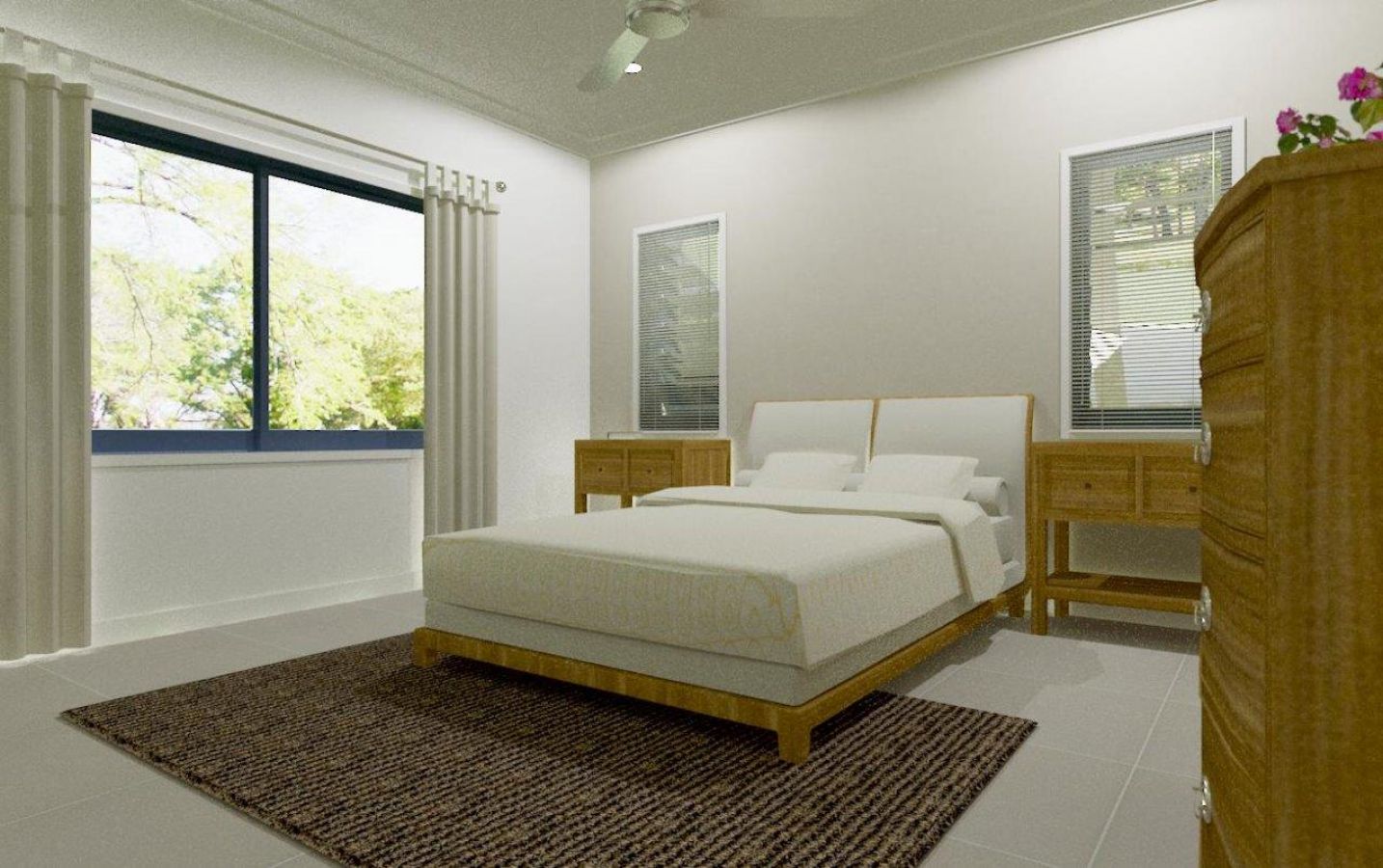The Kimberly 235 represents our most popular design with 4 Variation to choose from.
All variations feature 4 spacious bedrooms. The Master bedroom is complimented by a well appointed ensuite and his and hers walk in wardrobe
Just right for entertaining, the open plan Kitchen/family dining is made complete by opening through the double glass doors onto the back patio
Lock your self away in the family sized media/lounge and enjoy a movie or 2.
The double lock up garage with built in storage and the under cover clothes line ensure that this design incorporates everything you could wish for and more.



